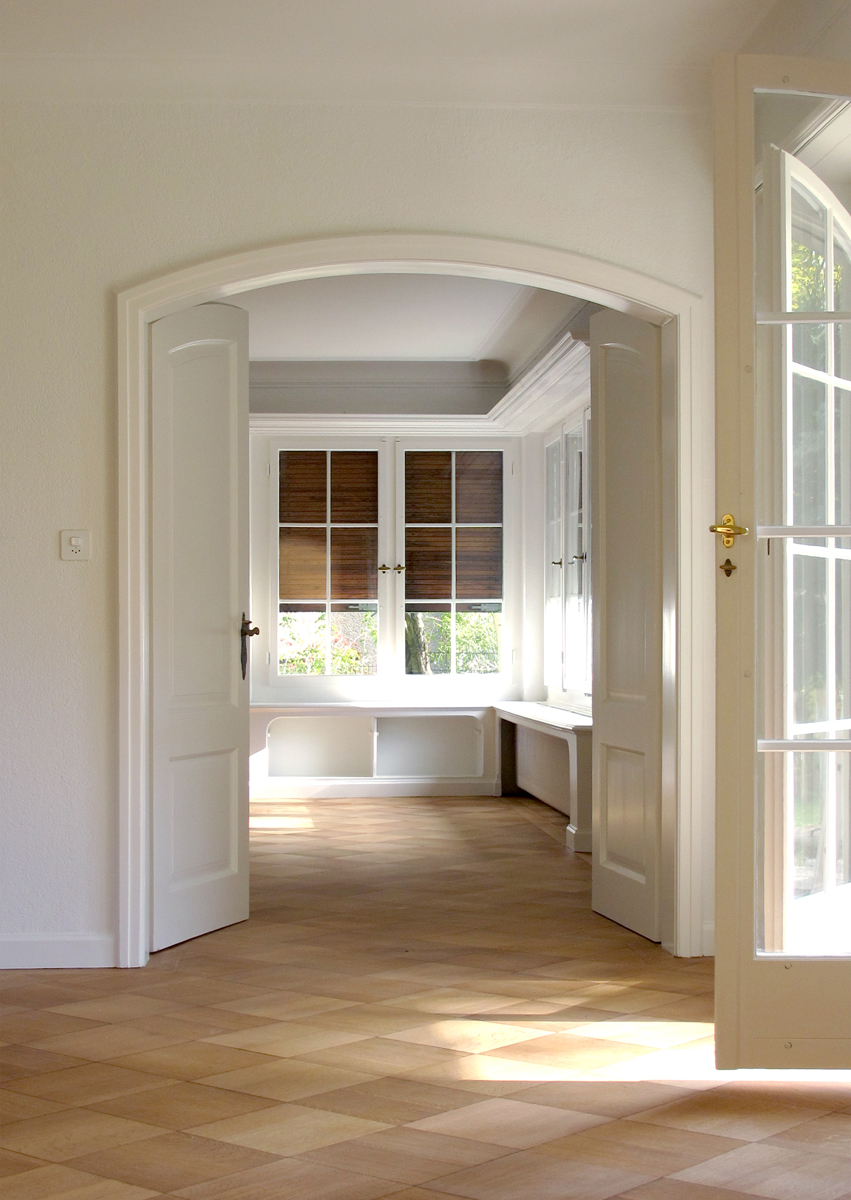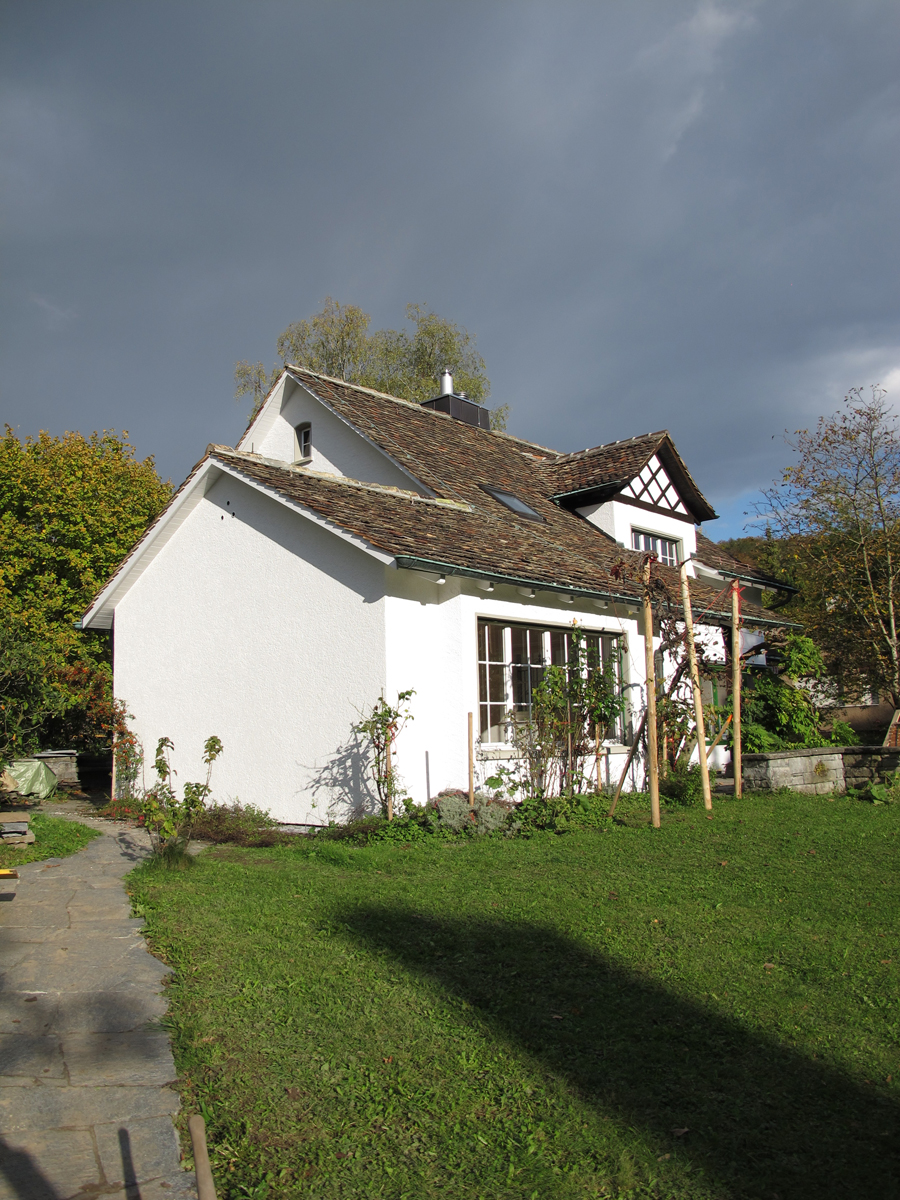Situated on the Zürichberg and erected around 1940, the single-family home has later been extended in two stages. Nevertheless, since it is situated in a neighborhood of patriarchal villas and newer developments, it appears rather contained in spite of its size. Resisting the development pressure that this part of town currently faces, the owner decide against tearing the building down, instead opting for a soft and authentic renovation of the building.
In addition to the renovation of the domestic engineering and the bath- and restrooms, the house was provided with an additional, large bathroom. The parquet of living and dining room was extended to the other rooms as well. Bathroom and kitchen were provided with the small stoneware tiles which are typical for the period of the 1940s in Switzerland.
The roof cladding still existed in its original state and was carefully cleaned and complemented where necessary. Windows, shutters as well as all armatures were refurbished laboriously and put back to their original state.




