BHSF
BHSF Architekten
- Filters:
- Realisierungen
- Wettbewerbe
- Studien
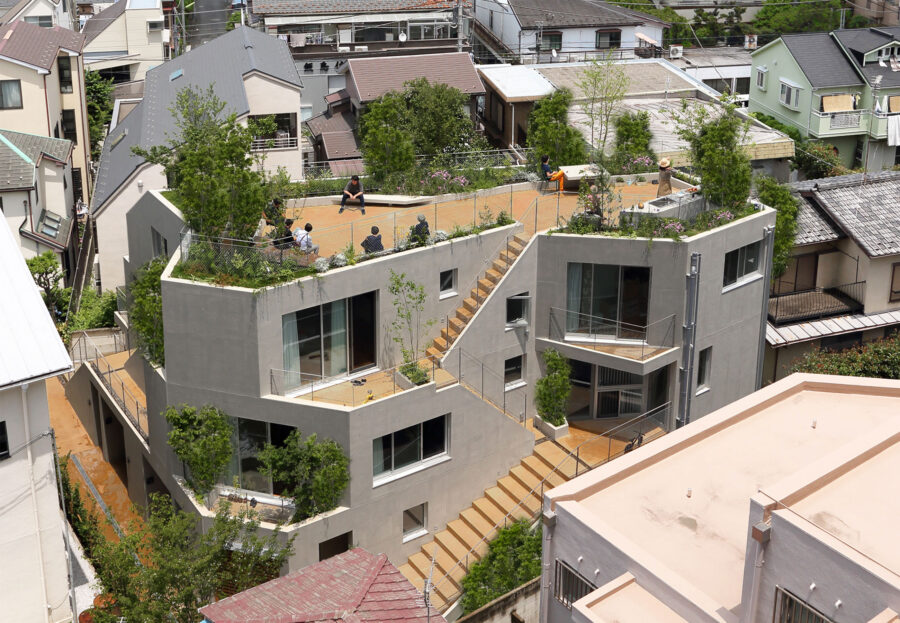
18.3.2024: Hirokazu Mitsuru / SUEP @ Werkstattgespräche
On the 18th of March there will be an extraordinary BHSF Werkstattgespräch with a guest from Japan! Hirokazu Mitsuru is Details...

2.3.2024: Einladung zur Besichtigung Alte Landstrasse

24.2.2024: Einladung zur Besichtigung Lise & Lotte

23.2.2023: Keepingwhatsgood: Kaufhaus

6.2.2024: Projektarchitekt*innen gesucht!

16.1.2024: Opernhaus Zürich, Machbarkeitsstudie „Bestand weiterbauen“
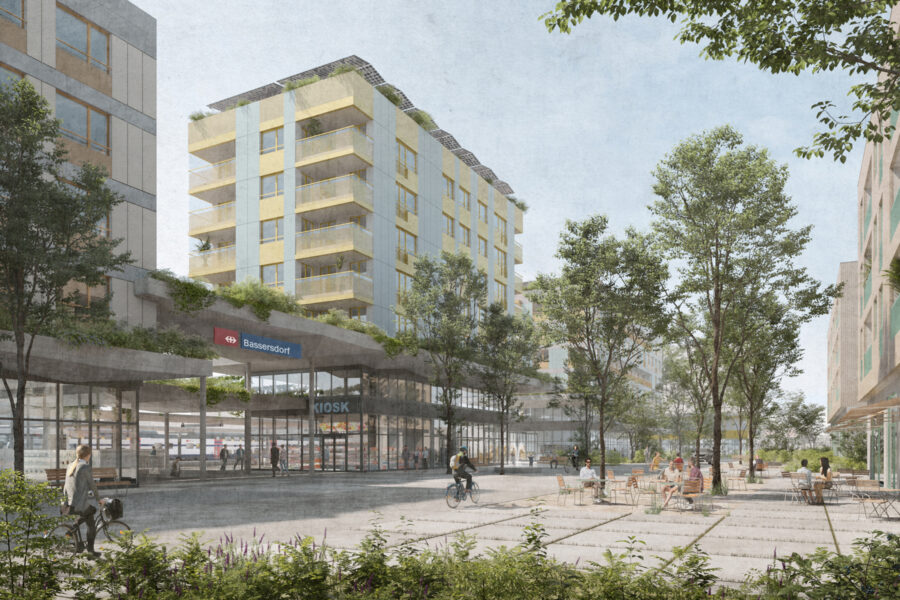
En Passage - Studienauftrag Bahnhof Bassersdorf
The projekt En Passage is not intended to compete with the new development at the train station in Bassersdorf’s town center, Details...

Fortschreibung ISEK mit VU Marktgemeinde Peiting
Together with Städtebaumanufaktur, we are working on updating the ISEK (integrated urban development concept) with VU (preparatory studies). The planning Details...

Neue Stadtmitte, Neu-Anspach
“Squaring the circle” – the task of designing our settlements in such a way that they can meet the challenges Details...

14.9.2023: Caspar Schärer @ Werkstattgespräche
Closing discussion with Caspar Schärer Next week our workshop discussion series “Demolition Man” comes to an end. In the course of Details...
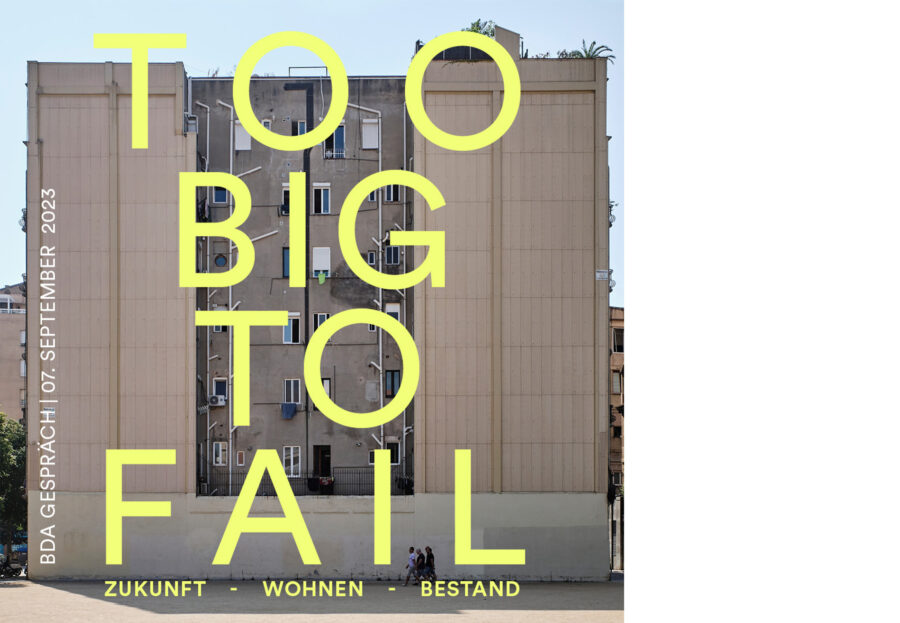
7.9.2023: BHSF @ BDA Gespräch
On Thursday, September the 7th, 2023 at 7:00 p.m. Axel Humpert, representing BHSF, will participate in the BDA talk “Too Details...

6.7.2023: Kornelia Gysel @ Werkstattgespräche
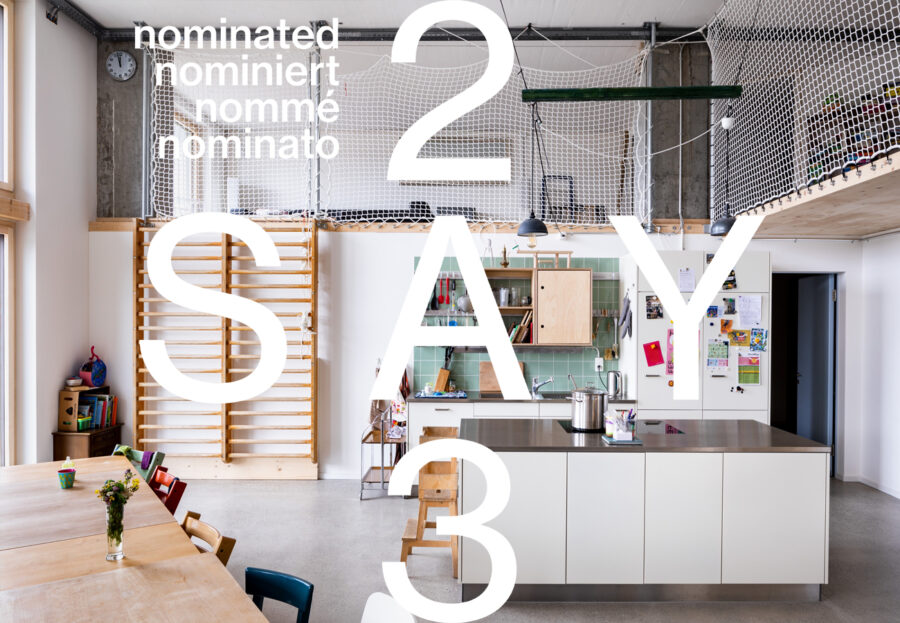
16.5.2023: Güterstrasse 8 ist nominiert!
Our project for the conversion of the former Chocolat Tobler AG warehouse building at Güterstrasse 8 in Bern has been Details...

Güterstrasse 8, Berne
The transformation of the former warehouse of the Tobler Chocolate Factory is the geometrical and conceptual centre of the urban Details...

27.4.2023: Philipp Fischer @ Werkstattgespräche
On Thursday, 27.4.2023, Philipp Fischer will be our guest in the series “Demolition Man”. Zurich. How to continue building? “For 30 years Details...
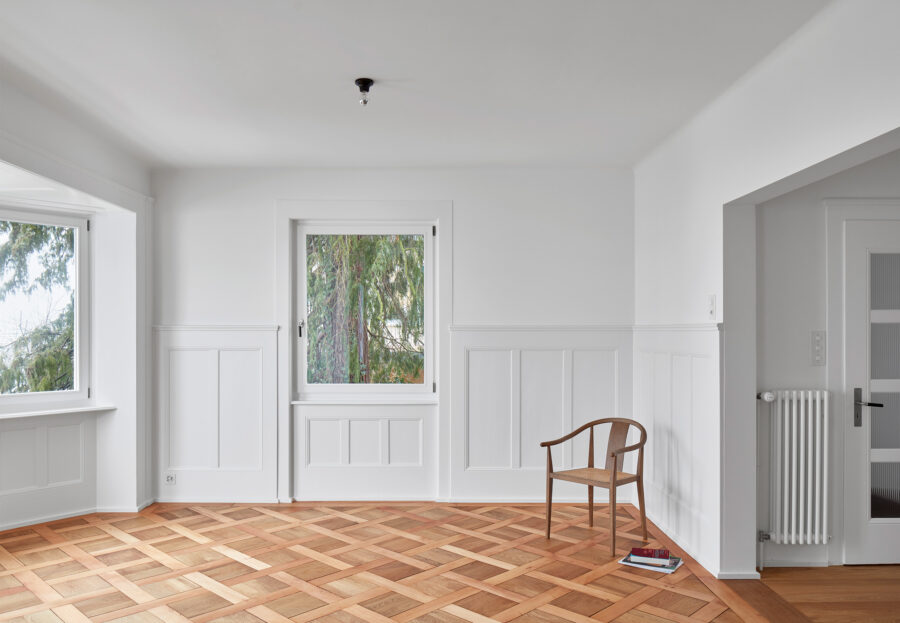
Fertigsstellung Haus H in Küsnacht
Our conversion and the accompanying gentle renovation of a three-and-a-half-storey semi-detached house from the early 1920s in Küsnacht, Zurich has Details...

30.3.2023: 8000.agency @ Werkstattgespräche
What can one keep and what does one actually find good? How can we find out where there is still Details...

30.3.2023: BHSF @ Fachtagung Nachhaltiges Bauen
The focus of this year’s conference for sustainable building is on building on existing structures. “Sustainable planning begins with an Details...

2.3.2023: Silke Langenberg @ Werkstattgespräche

09.02.2023: Maria Conen @ Werkstattgespräche
“space – adapt, edit, transform // recognize, read, understand – stories from building in the existing fabric”. Maria Conen studied architecture Details...

19.01.2023: Andreas Ruby @ Werkstattgespräche
“The Happy (Never) Endings of Architecture” Why do we talk about a building being finished when its inhabitants haven’t even moved Details...

15.12.2022: Urban Equipe @ BHSF Werkstattgespräche
The BHSF workshop talks of the Agenda #keepingswhatsgood follow with Sabeth and Antonia from Urban Equipe. The Title of their lecture is “Right to Details...
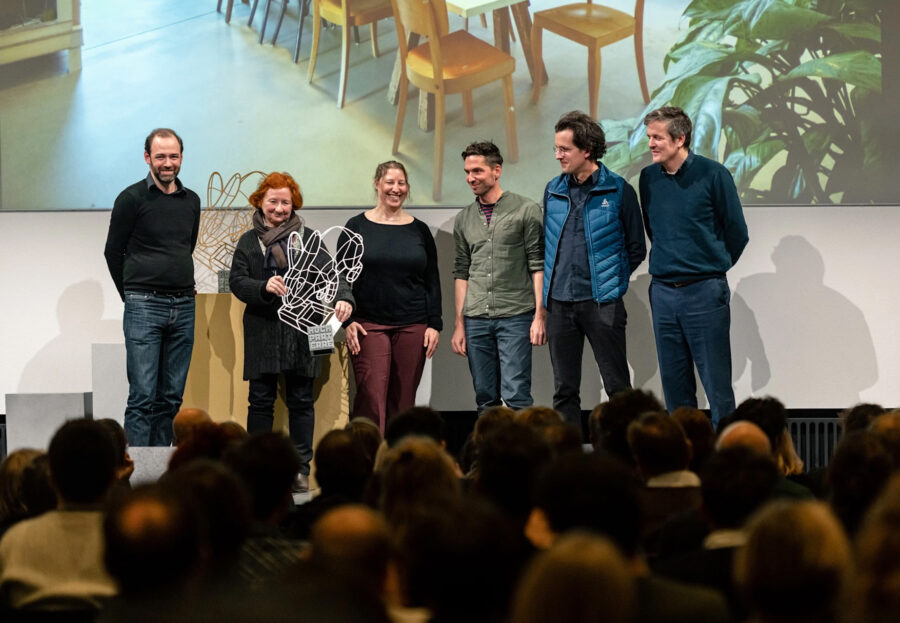
6.12.2022: BHSF gewinnt silbernen Hasen an Nikolaus
And the Silver Rabitt 2022 goes to… BHSF Architekten an the housing cooperative Warmbächli for our project at the Güterstrasse Details...

Demolition Man
The eleventh edition of the BHSF Workshop Talks will take place under the title “Demolition Man”.
Over the last few years, building in the existing fabric has become an increasingly important topic in Swiss and international architectural discourse. Numerous publications, symposia, research projects and discussion groups now deal with the topic. But as has often been noted in these formats: in practice, the primacy of new construction remains almost unbroken. Conditions still favor demolition and replacement new construction. This is shown by the controversial discussions of recent years around prominent competition procedures, for example in Zurich around the Maag Halls, or around the “School for Climate Youth” in Manegg, to name just two.
Against this background, we want to use the BHSF Workshop Talks as a format of discussion from building practice to launch the “Agenda #keepingwhatsgood”. As a concrete, collectively supported roadmap at the practical level on how we can move towards resource-efficient construction by preserving what we have, and feeding what we don’t keep to other construction in cycles. In this context, we would also like to take a critical look at the demands for a moratorium on new construction, not because we do not share the goal, but because certain questions arise from a practical construction point of view when we take a closer look.
To this end, we have chosen a new structure for the workshop discussions: after a half-hour impulse from the guests, a half-hour discussion follows, the results of which are jointly recorded and successively condensed into an agenda in the course of the series. This has a collective authorship, and it is not meant to compete with other efforts, but to complement them. How this is accomplished will also be the subject of our discussion.
The talks will take place on Thursdays at 19h in Geerenweg 2. The exchange before and after are also part of our agenda-setting. We invite everyone to be part of this process.
Dates 2022:
17.11. Niels Lehmann, Managing Director DXMA
19.01. Andreas Ruby, Director SAM
15.12. Antonia Steger, Urban Equipe
Confirmed guests 2023 (dates to follow):
Enzmann Fischer
Conen Sigl
8000.agency
Jörg Lamster, Studio Durable
Silke Langenberg, ETH Zurich
Caspar Schärer, BSA

DS Bellevue, Aufstockung und Umnutzung, Thun
The developer intends to convert and enlarge the former Swisscom building at Gewerbestrasse 15 in Thun, which was built around Details...

17.11.2022: Niels Lehmann @ BHSF Werkstattgespräche
After a long break, the BHSF workshop talks are back in a slightly different form. The series Demolition Man, Agenda Details...

07.11.2022: BHSF auf dem zweiten Rang in Thun
BHSF, together with Itten Brechbühl, Haag Landscape Architecture and Eva Stricker as a specialist for reuse in construction, takes 2nd Details...

03.11.2022: Return of the Werkstattgespräche
Next Thursday, 3rd November 2022, we will kick off the workshop lecture series “Demolition Man – Agenda #keepingwhatsgood” with a Details...

13.10.2022: Vortrag bei der Swiss Live Performance auf Einladung der Zeitschrift Archithese
The architecture magazine archithese invited ten architecture offices to talk about their work as part of “Swiss Live Performance 2022 Details...

Einhundert Bäume für den Ahornpark Zug
As part of a study commission, BHSF was commissioned to develop an overall urban development concept for the Ahornpark area Details...

New Kid on the Block
Within the framework of a test planning, BHSF was commissioned as one of three offices to develop a proposal for Details...

Stadt trifft Fluss - Kaufplatzareal und Freiraumachse Weißer Main in der Stadt Kulmbach
The former Kaufplatz area is located at a complex urban interface. Here, the “backside” of the old town meets large-scale Details...

SAW Siedlung Felsenrain - Strategieentwicklung Gesamterneuerung
Together with Salewski Nater Kretz Architektur und Städtebau, LINEA landscape architecture and Barbara Emmenegger Soziologie & Raum, BHSF Architekten participated Details...

Lise & Lotte, Umbau und Umnutzung Sägestrasse 76/78, Köniz
In the study commission for the conversion of an office building into a residential building in Köniz near Berne, we Details...

03.05.2022: BHSF auf dem 2 Platz in Bielefeld!
BHSF together with Städtebaumanufaktur, Munich and NMM [Nicole M. Meier] Landschaftsarchitektur, Munich wins 2nd place in the urban planning-landscape planning Details...

Umnutzung Kaserne "Rochdale Barracks" in Bielefeld, 2. Rang
The urban context of the Rochdale Barracks is characterized by typological diversity, greening, mixed use, and a self-evident spatial orientation. Details...

9.10.2021: Surprise!
When we are mentioned in the Zurich street magazine “Surprise”, we are of course very happy! Ben was interviewed as Details...
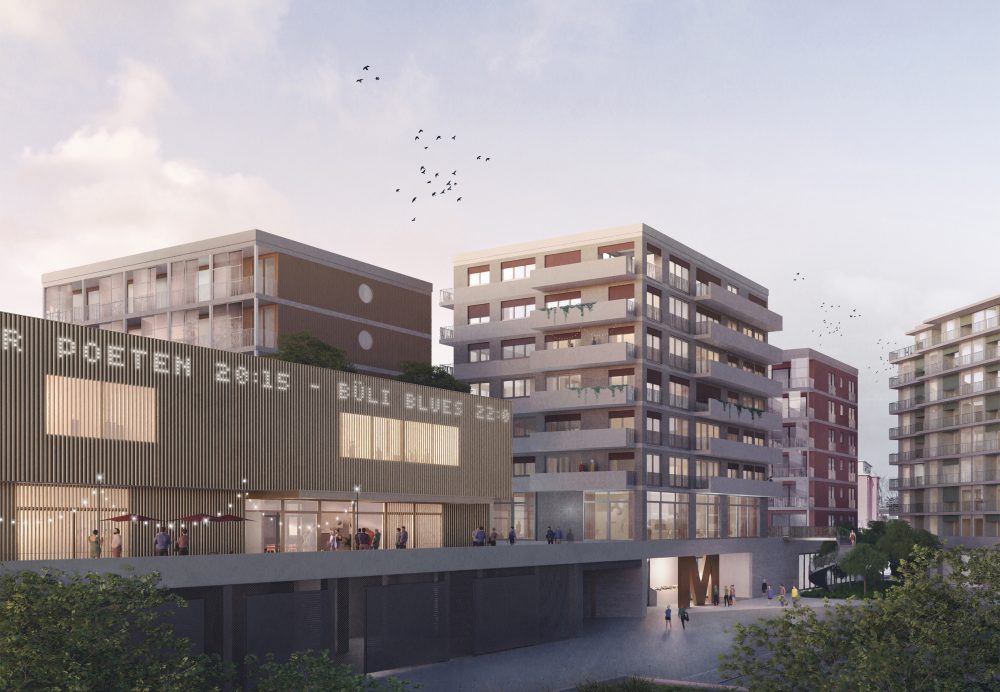
Arealentwicklung Sonnenhof, Bülach
We approached the task with the idea to preserve the existing and well-preserved shopping center from the 1960s, in contrast Details...
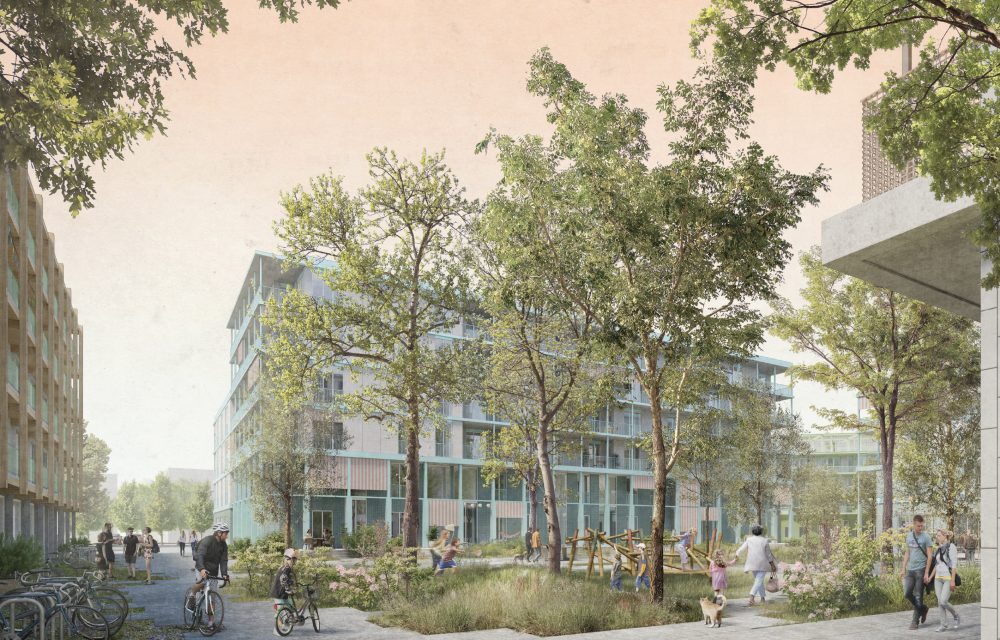
Zentrumszone Niederhasli
Together with Lorenz Eugster, APC, WAM Ingenieure, EK Energiekonzepte and Bänziger Partner, BHSF wins the study contract “Zentrumzone Bahnhof Niederhasli”. Details...

09/09/2021: BHSF wins 1st prize in Niederhasli!
1st prize in the urban development competition in Niederhasli, Canton Zurich, for BHSF with Lorenz Eugster, APC, WAM Ingenieure, EK Details...
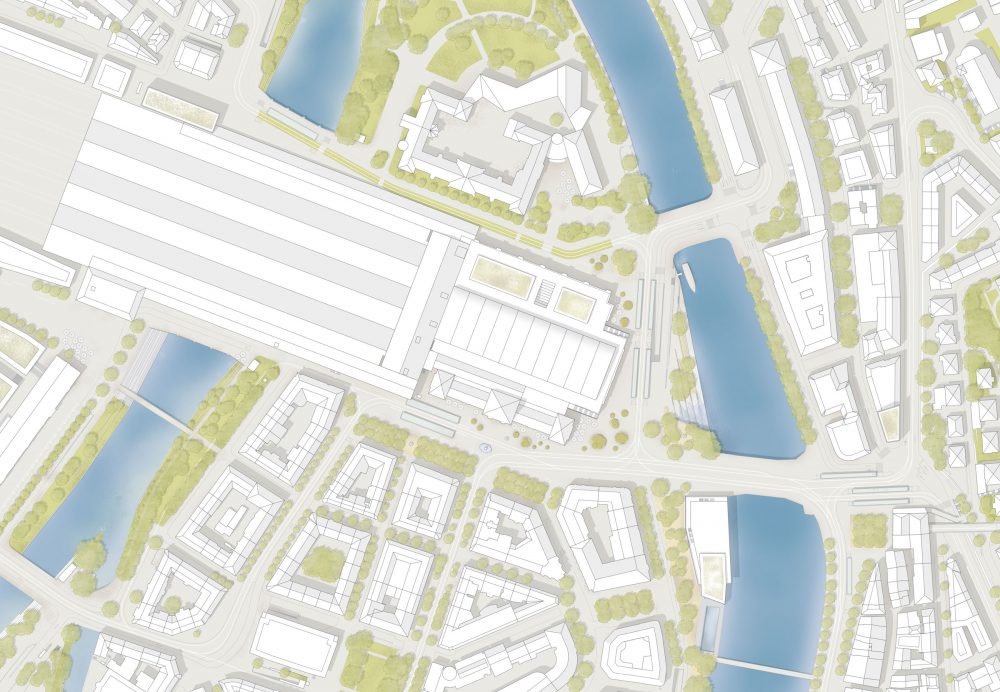
HB / Central Zürich 2050
Together with Metron Verkehrsplanung (lead), Gehl architects, BRYUM Landschaftsarchitekten, Zeugin Gölker Immobilienstrategien and ZHAW Institut Urban Landscape we participated in Details...

29/06/2021: BHSF wins 1st prize in Thun!
1st prize for BHSF with Haag Landschaftsarchitektur, Lorenz Kocher, Itten Brechbühl and EK Energiekonzepte in Thun. Another example of how Details...

11.6.2021: Kulturzeit und DLF
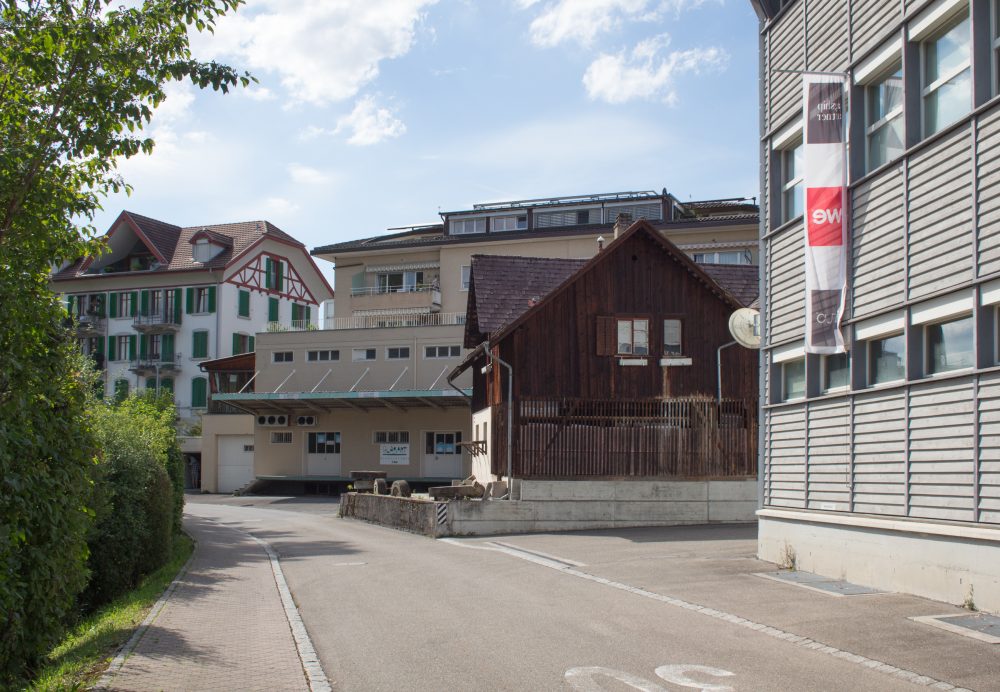
Entwicklung Mühleweiher, Meggen
BHSF participated in the test planning Mühleweiher in Meggen near Lucerne. The results are still confidential. Details...

Zentrumspark, Dielsdorf
In the village center of the municipality of Dielsdorf, development and densification are to be made possible. To this end, Details...
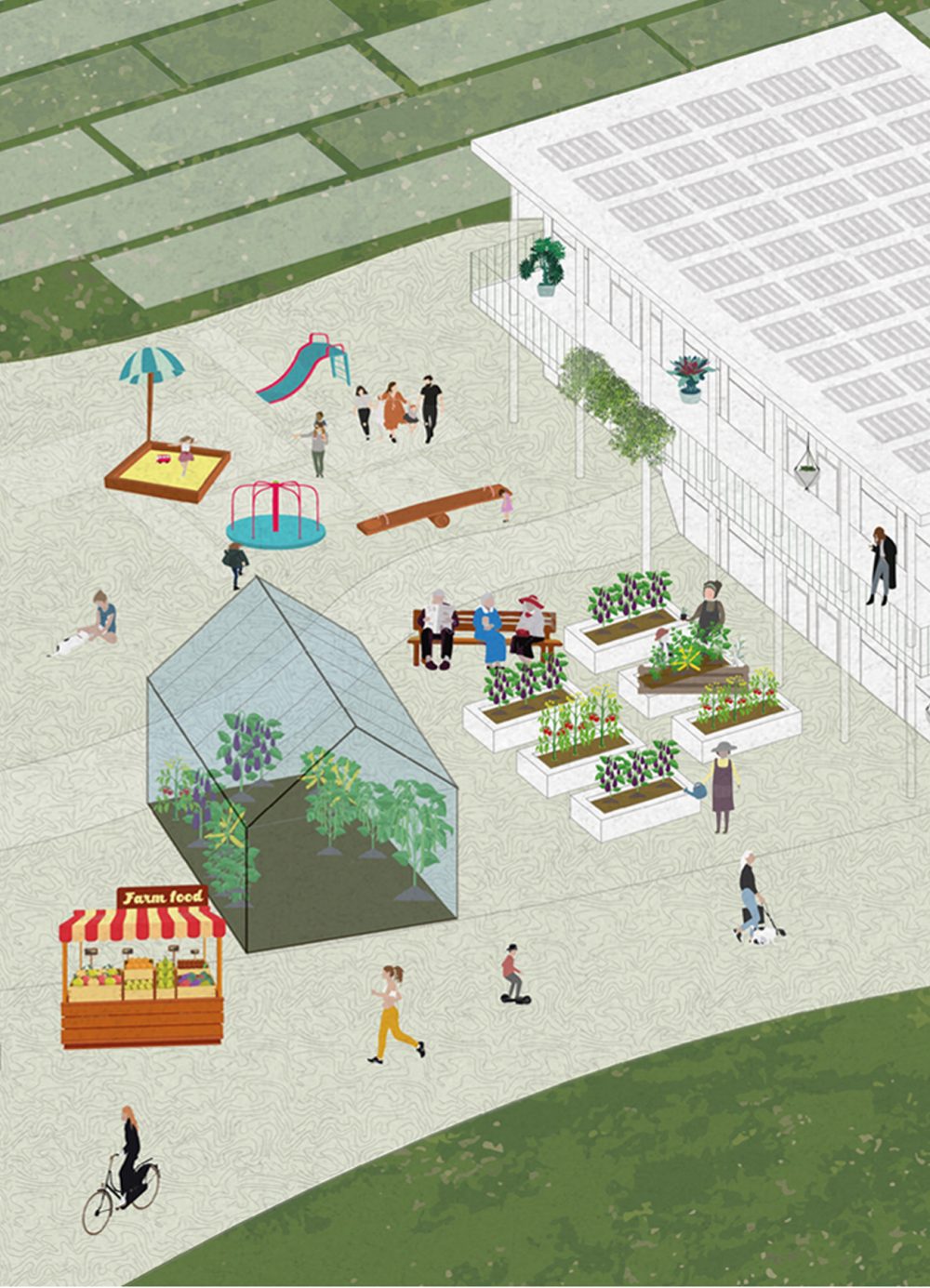
Verdichtung Zentrum Au, Wädenswil
The subject of the test planning was the design for the center of the district of Au. It attempts to Details...

Verdichtung Bethlehem West, Bern
The city of Berne will be densified in the next decades. To understand where this densification can take place in Details...

Reinvention Schadaugärtnerei, Thun
The study commission dealt with speculations about the future of the Schadaugärtnerei at the shores of Lake Thun. With their Details...

Street development, Zurich
Based on an in-depth study, BHSF were commissioned to study a street in Zurich spatially-typologically and to make recommendations for Details...
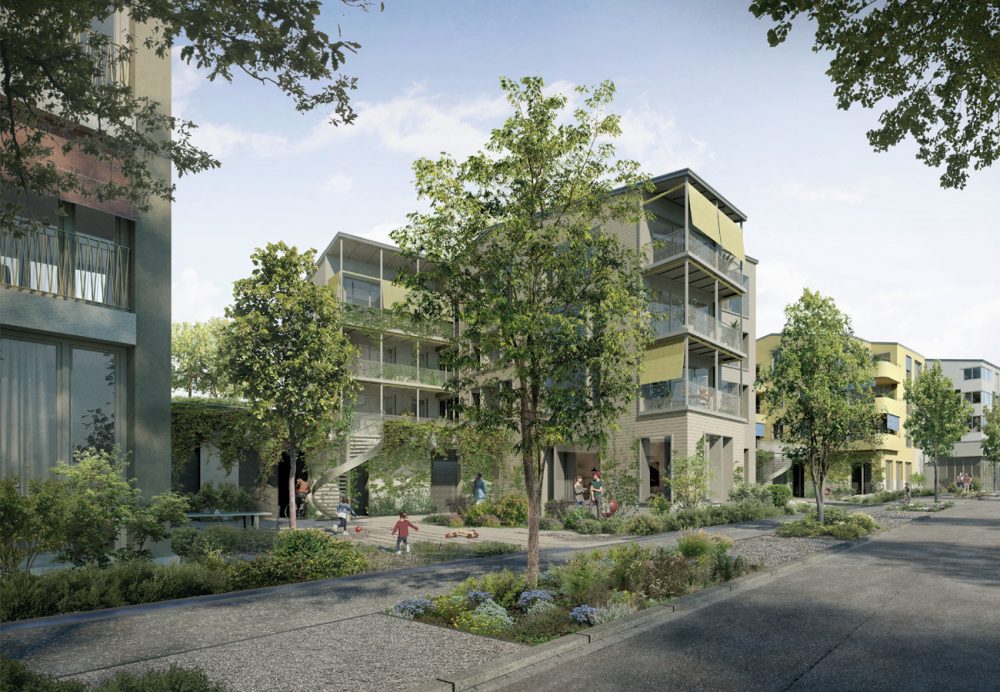
30/09/2020: BHSF wins 2nd rank in the competition Rüschlikon Bahnhof Süd
After a long procedure, including a revision of two projects, our team with Markus Elmiger Architekten and STUDIOZURICH finished 2nd Details...

Rüschlikon Bahnhof Süd, 2nd Rang rank

Gelateria Bottrop
The Italian ice-cream parlor (“Eiscafé”) is one of the most common and celebrated urban amenities in the German-speaking part of Europe, mainly Germany. In Germany, there is an Italien ice-cream parlor for every 30.000 inhabitants. Especially in small towns the Italian ice-cream parlor is often the one and only place for a broad variety of people to socialize outside of home. It has a decisive impact on these country’s idea of ‘al fresco’ enjoyment and is a symbol of both the german-speaking society’s fondness for Italy and the Italian immigrants’ inclusion into their society.
It emerged from a 100-year long process of migration and adaptation from a single valley (the Val di Zoldo). Ice-cream, vending families commute until today between Germany in summer, where they sell ice-cream and live in a rented post-war apartment above the ice-cream parlor and the Zoldo valley in winter, where they either take on a job in winter tourism or vacation in a house that is not only their property but at times beautifully crafted and large.
Historically, there existed two major emigration countries for people from the Val di Zoldo: Germany and Brazil. While these two strands of migration existed separated from each other for several decades, they have only become intertwined again more recently. Brazilian citizens have started to work in the Italian-German ice-cream business due to their ancestral relations to Zoldan families. The principal of freedom of movement for passport-holders from EU countries enables triangular movements between the Brazilian region of Santa Catarina, the Italian Val die Zoldo and Germany.
The harmless ice-cream parlor adresses a broad audience including children, the elderly, women and men alike. A ball of ice-cream costs around 1,20€ and is affordable for people in different economic situations. It was one of the first gestronomic offers for women and children since it’s establishemnt from 1900 and served as a hang-out for the rebellious youth in the 1960’s., when it incorporated spatial ideas of the flashy American Diner as well.
At the architecture biennal in Sao Paulo, we opened an ice cream parlor and told its story through an oversized menu. Needless to say, the installation was very well received, especially when ice cream was given out.

27/09/2019: BHSF @ OPEN HOUSE NIGHT
We will give a short presentation of our project Güterstrasse 8 in Bern during Open House Night in Zurich. More Details...

13/9/2019: BHSF @ XII International Architecture Biennale of São Paulo
We, a collective of two university chairs and an architecture firm and with the financial aid of the RWTH Aachen, Details...
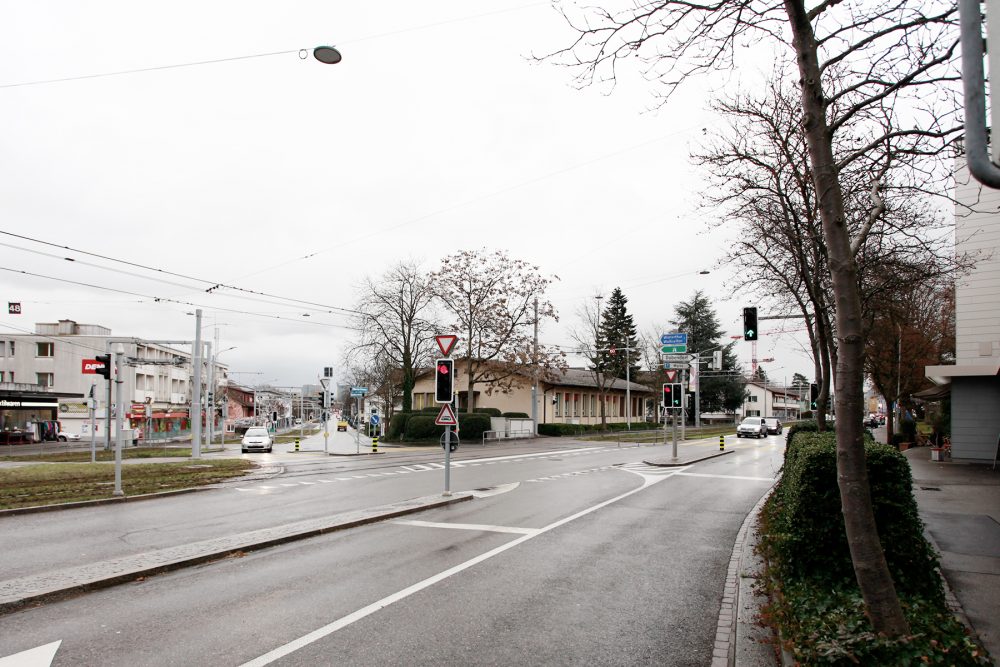
Schwamendinger Dreieck, Baufeld B, Zürich-Schwamendingen, Switzerland
The plot occupies a special position in the context of Schwamendingen. On the one hand, it represents the conclusion of Details...

18/6/2019: Axel Humpert & Tim Seidel @ Dienstagsreihe Coburg
From March until the end of June 2019 the architecture students of the Coburg university of applied siences and arts Details...
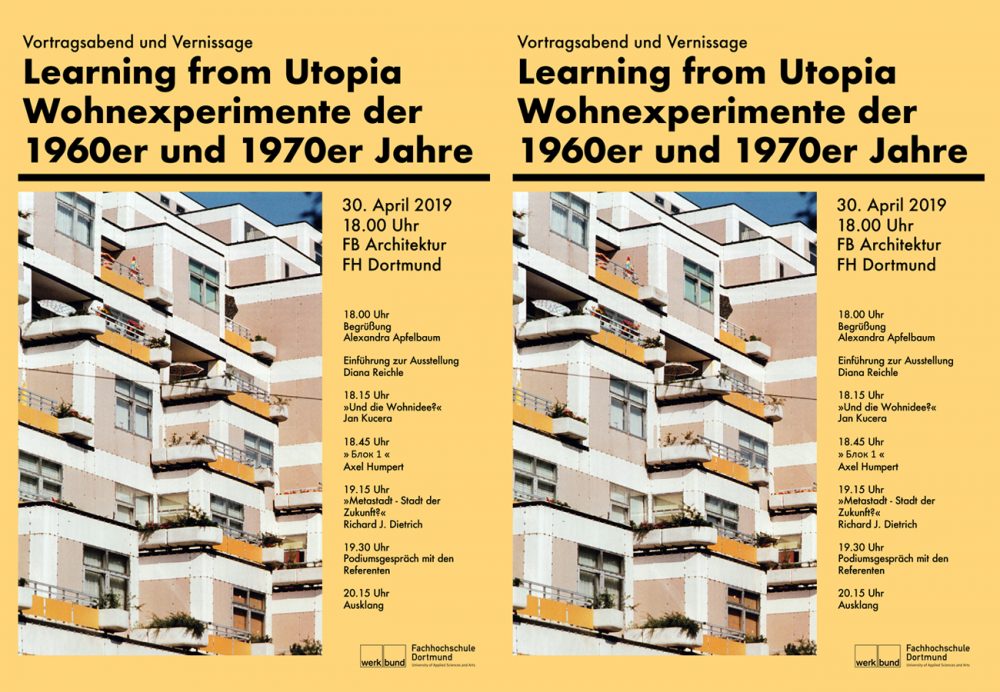
30/4/2019: Axel Humpert @ FH Dortmund
Evening of short lectures and exhibition opening on housing experiments of the 1960s and 70s at the FH Dortmund. 30th Details...

18/3/2019: Industrial building in Bremgarten published in yearbook 2019 of Schweizer Baudokumentation
Link to publisher… Details...

16/1/2019: Placement in Viererfeld/Mittelfeld competition
The interdisciplinary team around BHSF has achieved several placements in the competition “Arealentwicklung Viererfeld/Mittelfeld” in Berne, Switzerland. In a highly Details...

City expansion Viererfeld/Mittelfeld, Bern, 3rd/3rd/6th rank
The development of the Viererfeld and Mittelfeld sites in Berne represent the city’s biggest expansion in the past two decades. Details...

23/11/2018: Vernissage of "Dichtelust"
BHSF is taking part in the exhibition “Dichtelust” in the Swiss Architecture Museum in Basel. It will be opened on Details...

24/10/2018: Markus Schietsch at BHSF
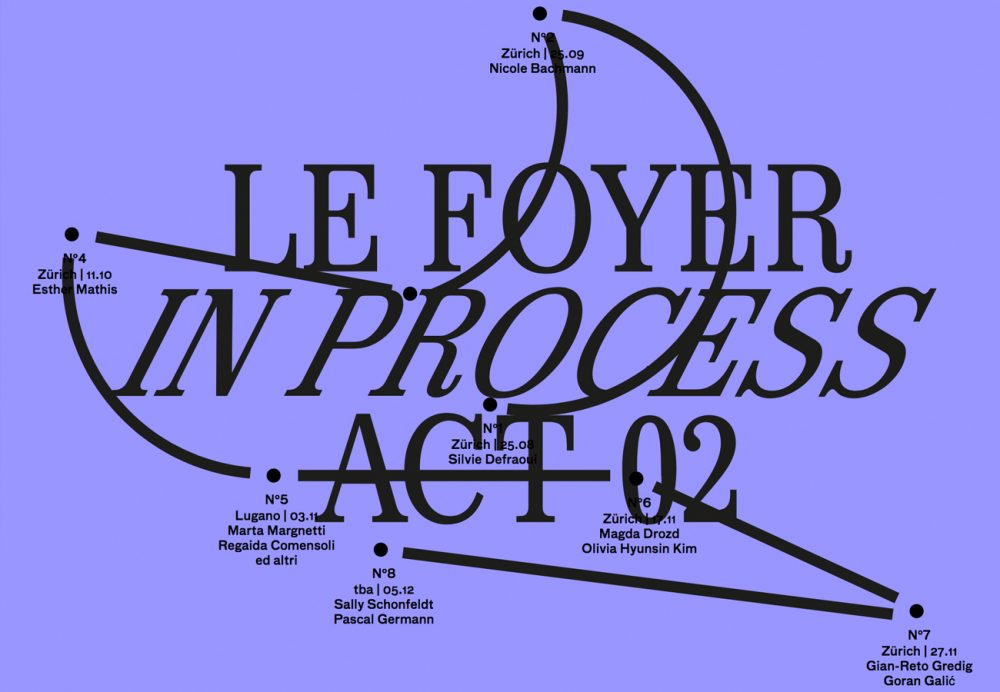
11/10/2018: Esther Mathis // Axel Humpert @ Le Foyer
LE FOYER – IN PROCESS travels to current places of the contemporary art scene to talk with artists and their guests Details...
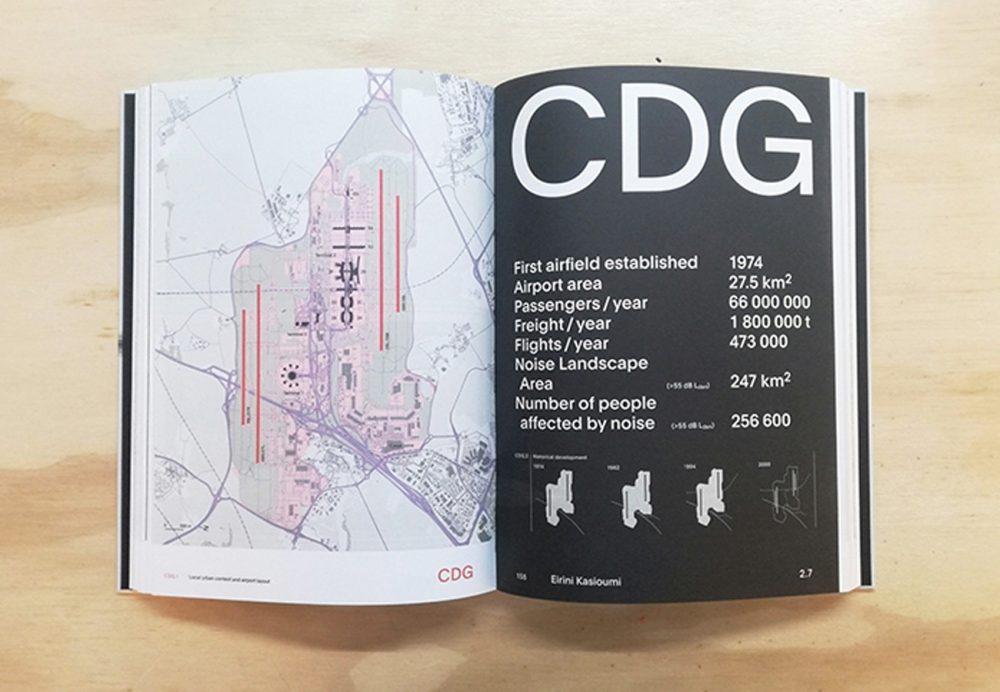
5/10/2018: DAM Architectural Book Award for "The Noise Landscape"
The book “The Noise Landscape” has won an DAM Architectural Book Award 2018 and is thus one of the ten Details...

12/9/2018: EMI at BHSF
(Talk in German) In der Reihe “Eraser” ist am 12.9. Christian Müller Inderbitzin (EMI Architekten) bei uns zu Gast. Er Details...

10/9/2018: Completion Haus Fuchs
After one year on site we’ve completed our project at lake Zurich. With our intervention and fantastic clients we managed Details...

Haus Fuchs
After one year on site we’ve completed our project at lake Zurich. With our intervention and fantastic clients we managed Details...

23/8/2018: Contribution to "Städtebau der Normalität"
We are happy to have contributed to the book “Städtebau der Normalität”, published with DOM publishers. More information on the Details...

23/8/2018: Appointment to the TU Munich
In October 2018, Benedikt Boucsein will be appointed Professor for Urban Design at the TU Munich. We are looking forward Details...

22/8/2018: Mijong at BHSF
(lecture in German language) «Die andere Welt», so wird das Rhonetal oft von Besuchern bezeichnet. In diesem Vortrag definieren wir diesen Details...

20/6/2018: "Schweizweit" exhibition opening in Hamburg
This summer, the AIT Architektursalon Hamburg will present the “Schweizweit” exhibition of the Swiss Architecture Museum. The exhibition will be Details...

30/5/2018: paint it black
(Lecture in German Language) Am 30.5.2018 werden wir Reto Pfenninger und Tiago Sampaio bei den Werkstattgesprächen zu Gast haben. Unter dem Details...

9/5/2018: Der Entwurf als gemeinsames Palimpsest
(lecture in German) Unserer Arbeitsweise entsprechend werden die meisten Spuren, die zu einem Projekt geführt haben, im Laufe der Zeit ausradiert Details...

18/4/2018: nyx architectes at BHSF
NYX architectes will speak in the lecture series “Eraser” – the title of the talk is “A contextual story”. The Details...
Architekt/in als BIM-Koordinator (ArchiCAD)
Ab Mai 2018 oder nach Vereinbarung suchen wir zur Verstärkung unseres Teams eine/n Architekt/in für die Realisierung eines grossen, mischgenutzten Umnutzungs- und Aufstockungsprojekts mit vielfältigen Wohnformen sowie Kultur- und Gewerbenutzungen auf dem Areal der ehemaligen Kehrichtverbrennungsanlage Warmbächliweg in Bern.
Als Architekt/in (ETH / Uni / FH) verfügen Sie bereits über mehrjährige Berufserfahrung, vorzugsweise in der Schweiz. Sie bringen sowohl ausgezeichnete konzeptionell-entwerferische als auch technisch-konstruktive Kenntnisse mit und haben ein Verständnis für deren gegenseitige Wechselwirkungen. Zudem haben Sie umfangreiche Erfahrung in der Planung und Umsetzung von anspruchsvollen Projekten in BIM mit ArchiCAD.
Sie bearbeiten Themenkomplexe selbstständig und zielorientiert und sind in der Lage technische, konstruktive, funktionale und typologische Aspekte eines Projekts sicher zu ordnen und in prägnanten Räumen umzusetzen. Sie sind motiviert und belastbar, bringen sich gerne in einem Projektteam aktiv ein und kommunizieren sicher mit externen Projektbeteiligten. Ihre ArchiCAD-Kenntnisse befähigen Sie, die Rolle eines BIM-Koordinators auszufüllen und die Verantwortung für das BIM-Modell eines komplexen Projekts zu übernehmen. Sie koordinieren den internen Arbeitsprozess, definieren BIM-Anforderungen und Work-Flows, pflegen das digitale Modell und entwickeln es proaktiv weiter.
Ausserdem übernehmen Sie zukünftig die Führung bei der Implementierung und Entwicklung von BIM-Prozessen im gesamten Büro. Sie entwickeln Template-Dateien, CAD-Standards und Manuals weiter. Sie begleiten und schulen die Mitarbeiter projektübergreifend und sorgen so für die Verankerung von CAD-/BIM-Knowhow.
Sehr gute Kenntnisse in Bildbearbeitung, Grafik und Projektadministration sowie deutsche Sprachkenntnisse setzen wir als selbstverständlich voraus.
Wir bieten eine informelle, aber professionelle Arbeitsatmosphäre, die Möglichkeit, an einem aussergewöhnlichen Projekt prägend mitzuarbeiten, sowie die Perspektive, langfristig an verantwortungsvoller Position in unserem Büro tätig zu sein und so dessen weitere Entwicklung mitzugestalten.
Bitte senden Sie Ihre Bewerbungsunterlagen mit Lebenslauf und Arbeitsproben per Email an:
info (at) bhsf.ch

16/3/2018: Camenzind Release in the Kunsthalle Zürich
On Friday, March 16th 2018, Camenzind #19 will be released – it will be the last issue of our magazine. Details...
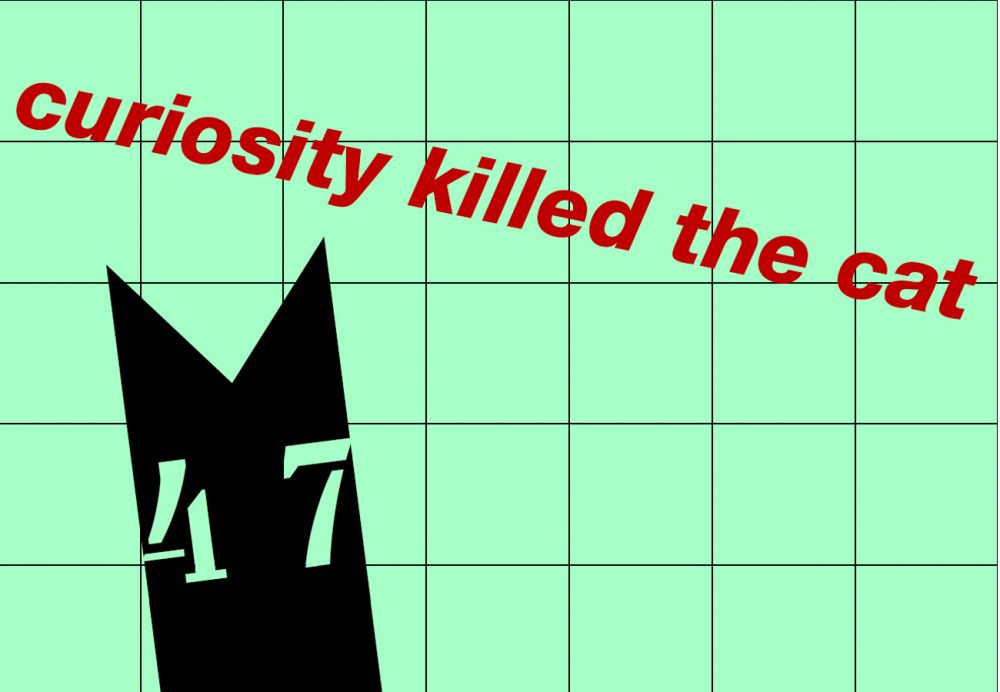
7/3/2018: Lütjens Padmanabhan at BHSF
“Curiosity killed the cat” Als wir uns selbstständig machten, begriffen wir, wie ausgesetzt und alleine wir als Architekten heute sind. Wir Details...
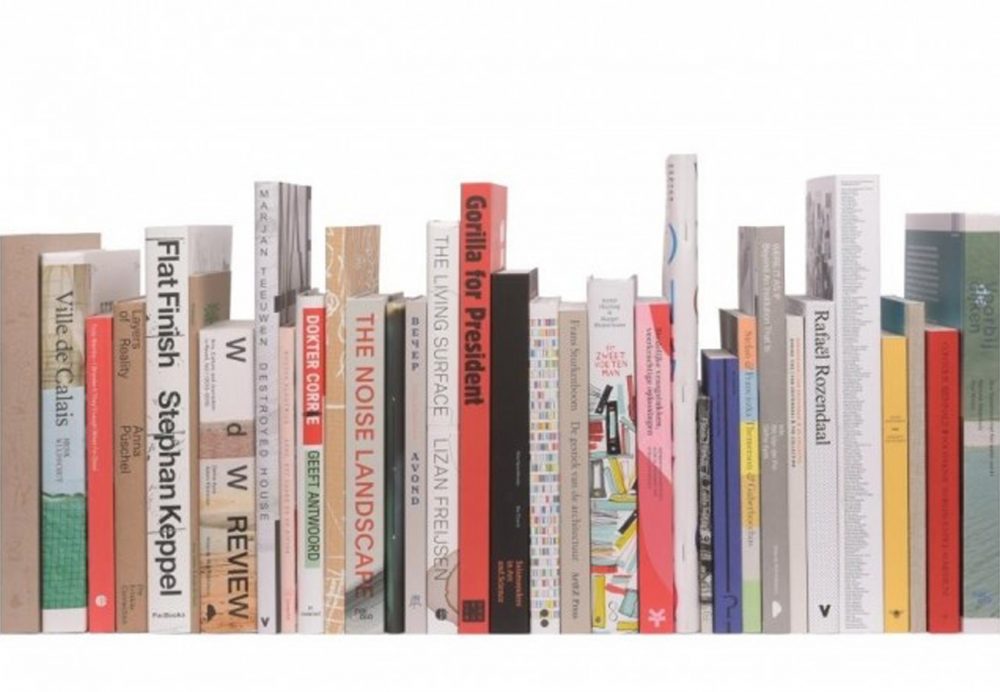
5/3/2018: Award for "The Noise Landscape"
The book “The Noise Landscape” has been chosen as one of the 33 Best Dutch Book Designs. A panel of professional Details...
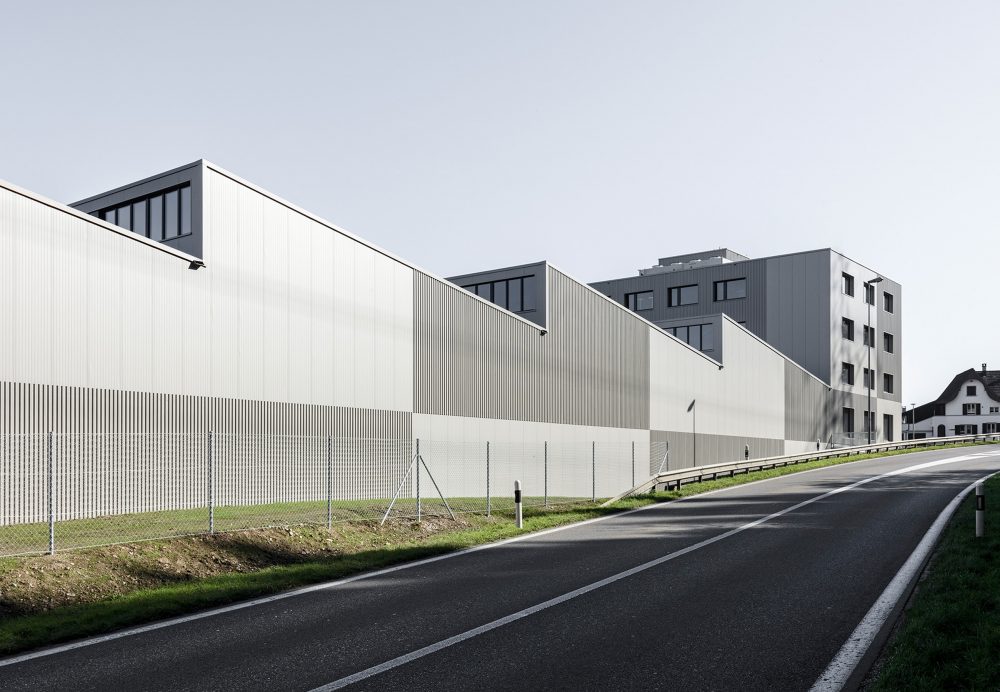
16/2/2018: Completion commercial building Bremgarten
The second part of the plant in Bremgarten AG is finished and we got some very nice shots of the Details...

2-3/11/2017: Symposium "Aerial Futures", Los Angeles
BHSF takes part at the Symposium “Aerial Futures” in Los Angeles. Theme of the Symposium is the future of aviation Details...
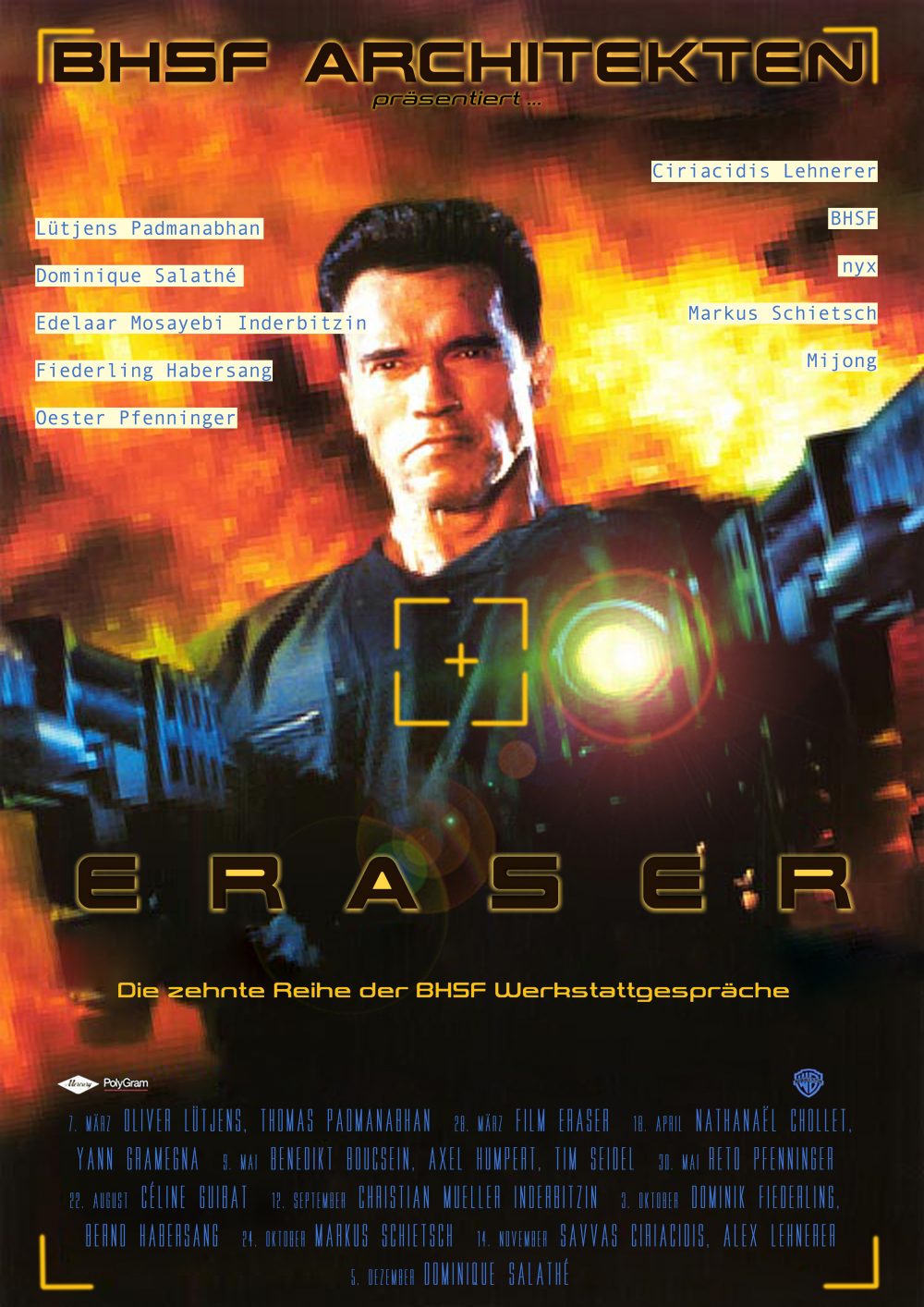
Eraser
In the tenth series of the BHSF office talks, we will talk about the architectural project. Freely based on the 1996 Schwarzenegger movie “Eraser”, we are interested in the process of erasing, changing and adapting – in relation to built or unbuilt work. While in the movie, US-Marshal John Kruger is forced by the the weapon industry and the Russian mafia to get to work with two machine guns at once, there are probably other factors at play in our everyday work making the eraser necessary.
Our guests will focus on the transformations of buildings and designs in which the balance between erasing and leaving structure was necessary and good, projects that were strongly worked on with the eraser and which have nevertheless – or exactly because of this operation – gained importance for the respective practice.

Proposal Swiss Pavilion, Venice
“Afield – In der Ferne”
In Relation zur ihrer geografischen Ausdehnung und Einwohnerzahl ist der globale Einfluss der Schweiz erstaunlich gross: Wirtschaftlich und kulturell, aber auch diplomatisch wirkt das Land weit über sein physisches Territorium hinaus. Als Nicht-EU-Land inmitten der Europäischen Union und mit der Neutralität als einem der wichtigsten Grundsätze des Landes nimmt die Schweiz eine Sonderstellung ein. Trotz oder gerade aufgrund dieser Eigenständigkeit ist sie stark in das internationale System integriert.
Diese Sonderstellung spiegelt sich auch im «Exportgut» Architektur wieder. Mit zwei Pritzkerpreisen, zahlreichen renommierten Architekturbüros, deren Dependancen im Ausland sowie mit Schweizer Architektinnen und Architekten an einflussreichen Hochschulen im In- und Ausland ist die Schweiz ein wichtiger Impulsgeber der internationalen Architekturszene.
Der Einfluss des Landes auf die globale Bautätigkeit begründet sich allerdings nicht nur auf diese relativ begrenzte Fachwelt. Die Schweiz weist auch eine in diesem Zusammenhang bisher wenig beachtete politische, finanzielle und materielle Vernetzung im internationalen Kontext auf. Denn über Firmen wie LafargeHolcim (Zement), Schindler (Transportlösungen), SwissRe (Versicherung von Bau- und Infrastrukturprojekten) und Swissport (weltgrösste Servicegesellschaft von Flughäfen) beeinflusst die Schweiz die Produktion der gebauten Umwelt ausserhalb ihres Territoriums. Hinzu kommen Investitionsflüsse, z.B. von Pensionskassengeldern, sowie die Präsenz von NGO’s und internationalen Organisationen wie der UNO im Land.
Der Beitrag «Afield» richtet den Blick auf diesen exterritorialen Fussabdruck. Ausgangshypothese des Beitrags ist, dass aus dieser Perspektive ein Portrait des Landes und seiner Baukultur gezeichnet werden kann, das vielschichtiger und aussagekräftiger ist, als dies eine «Nabelschau» innerhalb der Landesgrenzen wäre. Damit bezieht sich der Beitrag auch auf die Themensetzung der Biennale-Kuratorinnen Yvonne Farrell und Shelley McNamara, die Territorium und Landschaft stärker in den Fokus der Betrachtung rücken wollen. Zugleich ist der Beitrag auch Ausdruck des Vernetztseins unserer Welt, in einer Zeit, in der nationale Grenzen und potenzielle Mauern um diese herum wieder stärker diskutiert werden.
Im Zentrum des Beitrags steht eine Reihe von konkreten Bauprojekten auf fünf Kontinenten, die über Akteure, Finanzströme, Firmen, kulturelle Akteure und Architekturbüros mit der Schweizer Bauwirtschaft verbunden sind. Dazu gehören bekannte Projekte, aber auch Bauten und Infrastrukturprojekte des internationalen «Business». Die ausgewählten Projekte werden anhand von Artefakten wie Plänen, Modellen, Bauteilen und weiteren Fundstücken illustriert. Präsentiert werden die Projekte in einem Environment, in dessen Informationsfülle Besucherinnen und Besucher eintauchen können. Die Exponate können selbstständig, aber auch mit Hilfe von «Narrativen» im Ohr entdeckt werden. Die Narrative werden anhand von Finanzströmen, Materialien, Wissen und Personen erzählt.
Die Ausstellung gliedert sich in fünf szenografisch unterschiedene Bereiche, die jeweils durch ein grosses, lineares raumbildendes Element strukturiert werden. Das Environment im Gemäldesaal (1) mit seiner Informationsfülle bildet den Auftakt der Ausstellung und konfrontiert die Besucherin direkt mit der Thematik. Auf Bildschirmen im abgedunkelten Grafikkabinett (2) wird die Recherche des Teams bei den Projekten vor Ort dokumentiert. Im Skulpturensaal (3) wird ein Regal mit Büchern eingerichtet, die die Schweizer Baukultur im Ausland thematisieren. Im Garten (4) werden Informationen zur internationalen Vernetzung der Schweiz auf einer grossen, reliefierten Weltkarte dargestellt. Das Vordach zum Garten schliesslich wird von einer begehbaren, leichten Plattform gespiegelt (5), die Ausblick über die Giardini bietet. Hier bietet sich als Abschluss die visuelle Verbindung zu den Länderpavillons, ein Panoramaschild illustriert die zahlreichen Verknüpfungen. Über eine Aussentreppe kann der Pavillon wieder verlassen werden.

Agrarcampus Jamu Mare, Romania
In the coming decades, ecological food production will become an increasingly important issue – on a global scale. It will become a necessity for agricultural reasons, because of market demand, and because it is beneficial for general health. At the same time, rural regions around the world will fundamentally be impacted by climate change, with unforeseeable results. It is this wider context that forms the background for the Jamu Mare project in the Banat region in western Romania.
The site, consisting of approximately 1000 ha of agricultural land, presently already serves ecological farming purposes. However, the site is underutilized and in need of modernization. A family from Switzerland has discovered the village of Jamu Mare and the large site south of it and decided to invest into its future. The vision of the family aims not only at the modernization and professionalization of the agricultural production, which includes wine, lucerne, grass-cover ley and winter wheat, and later on cattle, pig and horse production. It also includes a long-term investment into agricultural education in cooperation with the Banat University of Agricultural Sciences and Veterinary Medicine in Timisoara. In addition to this, national and international tourists are to be drawn to the site, primarily because of the wine production. Thus, the project is a chance to turn Jamu Mare into a model for the rural future that is to come in the 21st century.
The project has started in fall 2017 and is in constant evolution. We have been commissioned with the urbanistic design of the site, but also with the architectural implementation. In addition, we pursue the goal of extending the scope of the project to the village of Jamu Mare and, subsequently, to the surrounding villages as well. We view the project as an example of the emerging discipline of Rural Design, a discipline that is dedicated to a holistic view of climate, local building culture, agriculture and architectural design.
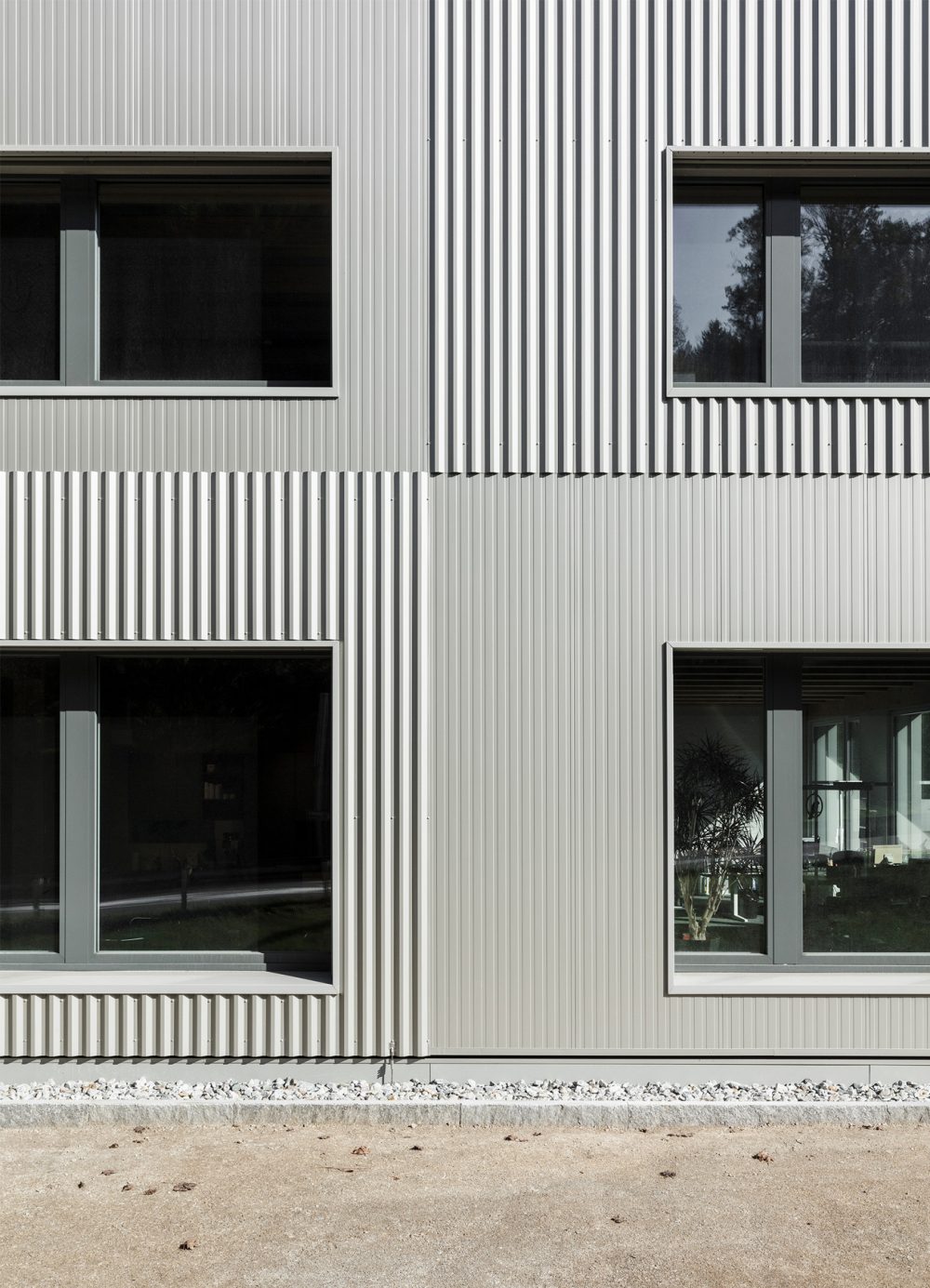
Industrial and office building, Bremgarten
In an industrial area at the edge of the city of Bremgarten, an area that has incrementally grown during the Details...
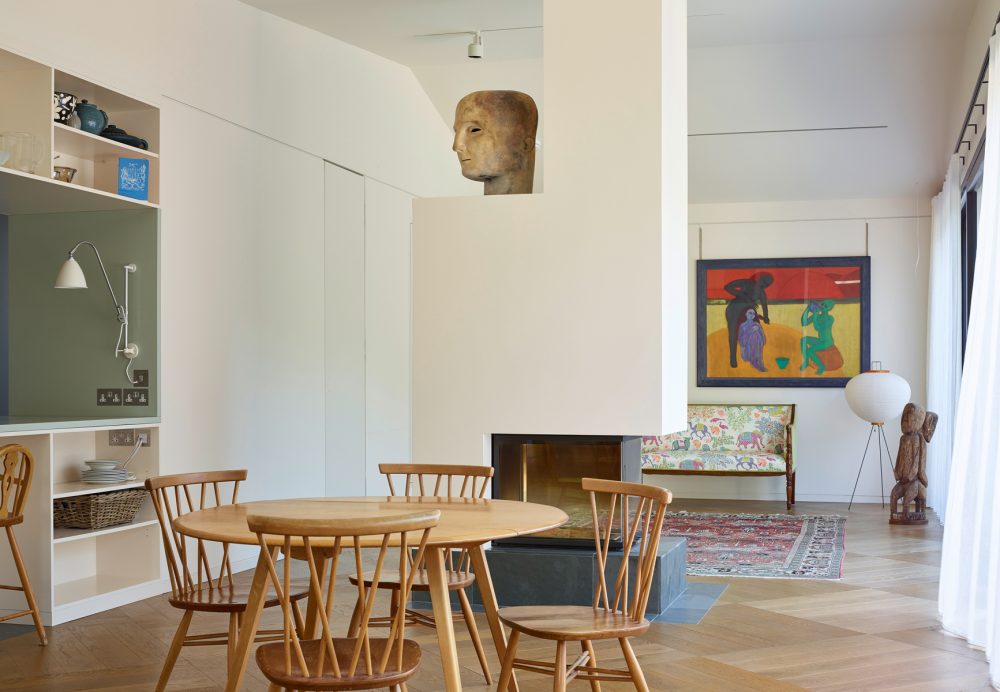
House Peacock, Aldeburgh
House Peacock is located on the outskirts of a small seaside town in Suffolk in a residential area, typically consisting Details...

Josef Albers Museum, Bottrop
Die Anlage des Josef Albers Museums mit dem Museum für Ur- und Ortsgeschichte befindet sich inmitten des für die Stadt Details...

Densification Vordere Breite, Schaffhausen
With an interdiscipinary team, BHSF took part in the test planning of the “Vordere Breite” area in Schaffhausen. Our proposal Details...

30/09/2016: Office building in Bremgarten is near completion
Our project for an office building in Bremgarten for JELD-WEN is now near completion. The scaffolding is being removed and the final works on the interior will be finished soon.

7/9/2017: House Peacock shortlisted for Stephen Lawrence Prize
After being awarded with a RIBA National Award, House Peacock is one of six projects shortlisted for the Stephen Lawrence Details...

28/8/2017: Book "The Noise Landscape" released
The book “The Noise Landscape” is published in September 2017 by nai010 publishers. The publication extensively documents the noise-affected surroundings Details...

Barracks Area conversion, Frauenfeld
The goal of the urban design ideas competition was to find urban and architectural ideas how to use the structures Details...

The Noise Landscape. A Spatial Exploration of Airports and Cities
Aircraft noise is heard over a large territory, across heterogeneous urban areas and landscapes, and in multiple municipalities, provinces, even nations. As one of the key effects of airport operations, it fundamentally alters conditions on the ground far beyond the airport fence.
Around major hub airports, the combination of noise with the pull force of these key transport infrastructures shapes specific environments. These noise-affected spaces harbour peculiar forms of aviation-conditioned urbanity and play a crucial yet often underestimated role in their metropolitan regions. The growth of air travel has contributed to their worldwide emergence.
The Noise Landscape represents the first comprehensive study on these urbanized landscapes. Focusing on eight European case studies, it shows how Noise Landscapes developed into complex spatial and regulatory entities, through descriptions of their development and structure, photographic essays and maps. It gives a detailed and systematic account on how airplane noise affects urbanization on the ground. And it argues that Noise Landscapes are an invaluable resource for the future of our cities and an important design challenge for urban design in Europe and beyond.

Health Campus, Lausanne
The theme of the competition was a mixed- use development for a Health Campus in Lausanne. We chose an approach Details...

Unsolicited application
Even if there are not always open positions in our office, we would be thrilled to receive inspiring spontaneous applications.
Architects
Ab dem 1. Juli 2017 suchen wir zur Verstärkung unseres Teams eine/n Projektarchitekt/in für die Ausführung eines Umbauprojekts für ein grosszügiges Einfamilienhaus in der Nähe von Zürich.
Als Architekt/in (ETH/Uni/FH) verfügen Sie bereits über Berufserfahrung in Projektierung und Ausführung, vorzugsweise in der Schweiz. Sie bringen sowohl ausgezeichnete konzeptionell-entwerferische als auch technisch-konstruktive Kenntnisse mit und haben ein Verständnis für deren gegenseitige Wechselwirkungen.
Sie bearbeiten Themenkomplexe selbstständig und zielorientiert und sind in der Lage technische, konstruktive, funktionale und typologische Aspekte eines Projekts sicher zu ordnen und in prägnanten Räumen umzusetzen. Sie sind motiviert und belastbar, bringen sich gerne in einem Projektteam aktiv ein und kommunizieren sicher mit externen Projektbeteiligten. Wir erwarten sehr gute Software-Kenntnisse in ArchiCAD, den gängigen Anwendungen in Bildbearbeitung, Grafik und Administration sowie sehr gute deutsche Sprachkenntnisse
Wir bieten eine informelle, aber professionelle Arbeitsatmosphäre, die Möglichkeit, ein aussergewöhnliches Projekt bis zur Fertigstellung zu leiten, sowie die Perspektive, langfristig an verantwortungsvoller Position in unserem Büro tätig zu sein und so dessen weitere Entwicklung mitzugestalten.
Bitte senden Sie Ihre Bewerbungsunterlagen mit Lebenslauf und Arbeitsproben per Email an: info(at)bhsf.ch

Total Recall
In the series “Total Recall”, we will talk about our guests’ places of origin.
Only few people that live and work in Zurich today grew up here. This fact serves as a starting point for a series of talks about origin and heritage. We ask our speakers to conduct a “Total Recall”: Where did they grow up? What characterizes these places then and now? How has the environment in which they grew up influenced their view on the world, the city, and architecture?
We are looking forward to sentimental slideshows, movie screenings, processing of traumata, historic research, reflections on projects and political observations.

Densification of an urban quarter, Zurich
As part of the work on the municipal structure plan for settlement, landscape, public buildings and facilities, the city of Details...

Exhibition in Rotterdam
At the IABR (International Architecture Biennale Rotterdam), “The next economy” is dealt with in an exhibition and a number of talks and workshops from April 23rd to July 10th. The Project Warmbächliweg in Berne was selected as one of the case studies in the exhibition. More information about the IABR here.
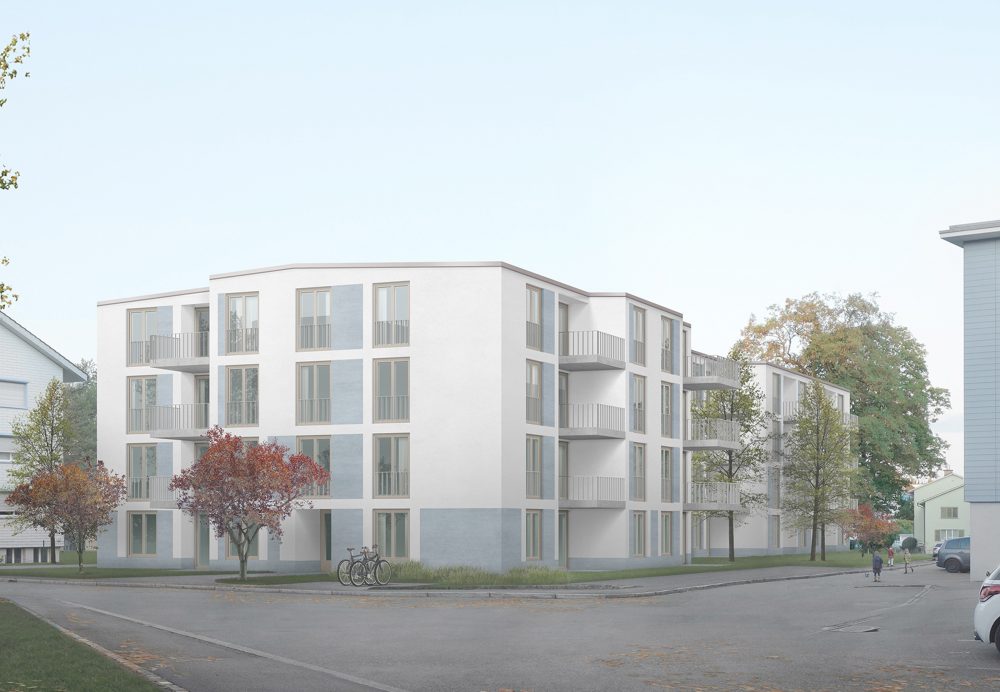
Inner-city living, Zurich, 3rd rank
The competition brief represents a typical case for the inner densification of Zurich that is presently strongly discussed. Also, the Details...

Exhibition in the M:AI Gelsenkirchen
From October 18th to November 8th 2015, the exhibition “Vorstellung. Junge Schweizer Architekten” will take place in Gelsenkirchen. It is curated by the M:AI Museum für Architektur- und Ingenieurkunst, a mobile museum that will move into the Stadtbauraum Gelsenkirchen for this event.
Together with Pascal Flammer, Vecsey Schmidt, LVPH and Bureau A we built an installation in this space – and took the opportunity to realize a self-supporting framework. For many years, Udo has researched and taught about this theme and has recently published a book about it with gta publishers.
Location: Stadtbauraum, Bonviverstrasse 30, 45883 Gelsenkirchen.
18.10.2015-8.11.2015
Thursdays 2-8pm, Friday-Sunday 2-6 pm.

Area development, Speicher
Subject of the competition was a currently vacant site in Speicher, canton Appenzell Ausserrhoden. The site is owned by the Details...

Urban densification Meinen-Area, Berne, 2nd rank
Intern
We are looking for an intern in our office in Zurich, starting from June 1st 2018 or by arrangement to work on building projects, competitions and studies ranging from the architectural to the urban scale.
The internship should last at least six months. Requirements are at least two years of architectural studies, high proficiency in drawing in CAD, image editing and graphic design, as well as good model making techniques. We expect precision, good communicative skills, proactive work, and the willingness to make an own contribution in a small and personal team.
Please send your application papers together with a cv and samples of your work to info (at) bhsf.ch

New Center Leutschenbach, Zurich, 10th Rank
For the dense 50’000 sqm development, the competition brief called for a differntiated, urban environment – but it was to Details...
Projektleiter/in
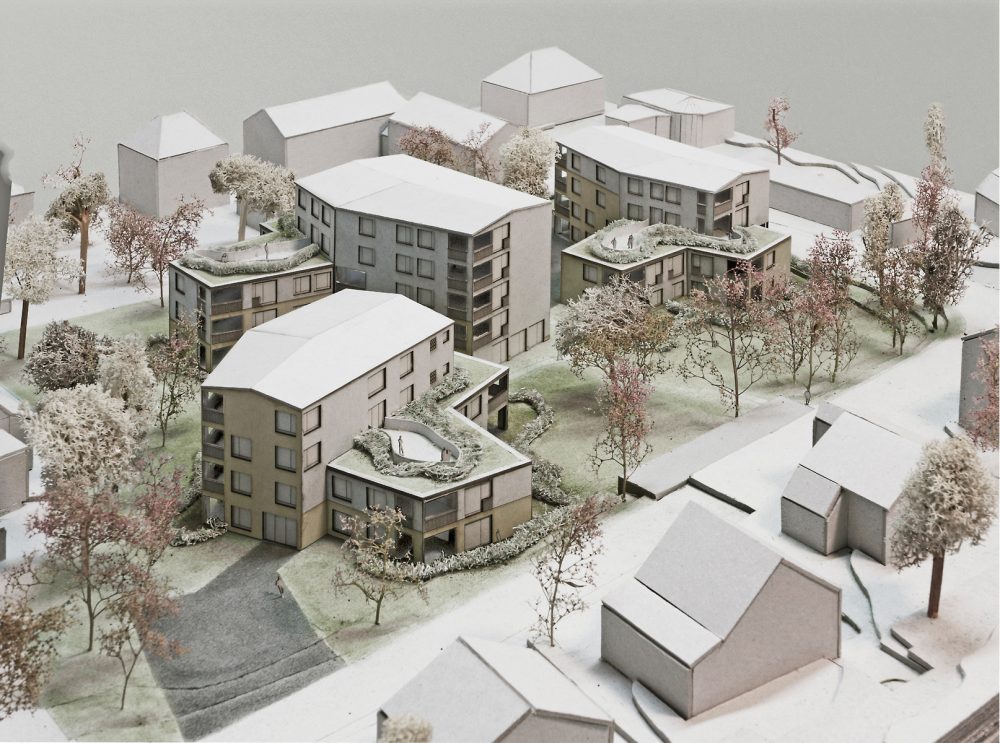
Quellengarten, Aarau
The housing cooperative Graphis announced a competition for a new development according to MINERGIE-P-ECO standards with in total 39 apartments Details...

Development Plan, Berne
After winning the Ideas competition in 2012, BHSF and Christian Salewski were commissioned with working out a development plan for the site. After having completed the first part, which will serve as a basis for submissions to potential developers, the second step will be taken by the end of 2014. The urban planning document is supported by more detailed studies about Landscape, the existing Güterstrasse 8 building, and Infrastructure.
On the site of around 22’000 sqm, 500-600 people will live and a further 200-250 people work upon completion. In total, 40’000 square meters of floor space will be realised on the site, which corresponds to a utilisation factor of 1.8. This means that the area will be built up with approximately double the density of the surrounding neighbourhoods. To serve this increased population, a supermarket as well as a kindergarten will also be realised. Currently, the former waste incineration plant is due for demolition.
A building that was originally not part of the waste incineration site will be re-used – the former storehouse of the Tobler Chocolate Factory, built in 1966. The high, deep spaces of this robustly constructed building have ideal preconditions for an uncomplicated transformation. Its upper storeys will mainly be converted into apartments in a large variety of types.
All buildings are grouped around a central courtyard. It will be enlivened both by the inhabitants of the area and the quarter, continuing the logic of the broad, mixed-use streets that can be found in the neighbouring industrial area.
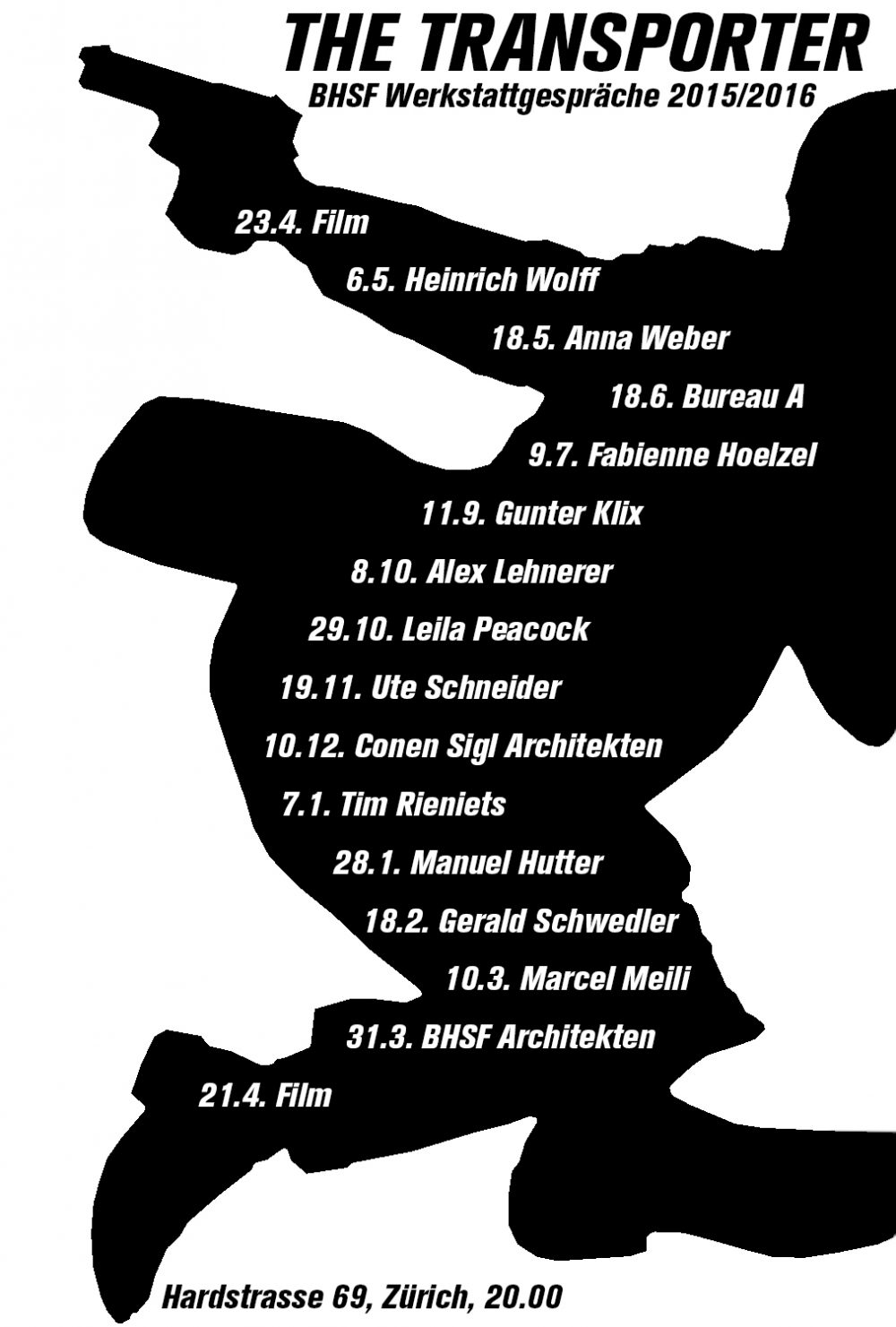
The Transporter
„Transportation is a precise business.” (from Transporters 3) In the eighth series of the BHSF office talks, we are interested in different forms of transportation in architecture, urbanism, and other types of work. In an increasingly globalizing world, not is it only common for architectural offices to conduct projects and have branches in several countries, it has also become commonplace for universities and NGO’s to operate in many different geographical and cultural contexts. With many of these activities, it becomes clear that the transfer of ideas from one place to another can enrich these ideas, completely change them, and lead to totally different results at the new place. In the office talks, we are interested in learning about different ways of how ideas transfer inside and outside of design and research practises: What is gained on the way, and what gets lost? How do networks of knowledge exchange work? What drives their development? How are different practises at different places sustained and coordinated? How could this transfer work in the future?

Eight Theses on Architecture
1. The language of the city is grey, and it differs from city to city. Out of this language, the ‘point of origin’ is found, to which architecture can connect.
2. Both architecture and the city are there to be used. The reinforcement of situations and the creation of new ones where necessary are at least as important as a formal architectural quality.
3. Prosaic projects decide the fate of the city. Radical thinking must also address the ordinary tasks that would normally pass under the radar of architectural debate.
4. Architecture is not a static, detached discipline. Before the contract, society decides on architecture‘s room to manoeuvre, so architecture must take an active role in the societal opinion-forming process.
5. Architectural autonomy is an illusion that hinders constructive architectural discourse and isolates architecture from society.
6. The essence of architecture resides between the old and the new, preservation and progression, rediscovery and new combinations. It creates by drawing from an extensive pool, and its duties change only negligibly.
7. Every architectural concept requires both intellectual and technical translation. Ultimately, space, materiality and details decide the quality and credibility of architecture.
8. Architecture should be able to endure self-criticism, not take itself too seriously, and keep seeking the unfamiliar.

Exhibition in the Swiss Architecture Museum
In 2014, the Swiss Architecture Museum in Basel (S AM) celebrates its 30th anniversary. The exhibition “Orientations”, curated by S AM director Hubertus Adam, stood at the beginning of the jubilee year. In the exhibition, six young practises in the age of around 30 presented their positions: BHSF, Bureau (Geneva), Pascal Flammer (Liesthal), Gruppe (Zurich), LVPH (Fribourg) and Vécsey Schmit (Basel). The exhibit by BHSF Architects centres around the project at the Warmbächliweg in Berne.
With the invitation to the exhibition came the request to illustrate the position of the office, both through the challenges of architecture today as well as the position towards the older generation. As an answer to this, BHSF built a model of the Warmbächli project and its surroundings (scale 1:220), taking great care in building the context of the site. Above the model hung a “frieze” consisting of four parts. On the outside, eight theses of the office are depicted along with images of architects important to the office. On the inside, the project is explained.
To stress the importance of direct communication with the public, a telephone was placed besides the model, from which the office can be reached.

Expendable(s)
(1) expendable = disposable, unimportant, superfluous, dispensable, excess
(2) The Expendables, USA 2010, Director: Sylvester Stallone, Starring: Sylvester Stallone, Jason Stratham, Dolph Lundgren, Jet Li, Mickey Rourke, Bruce Willis, Arnold Schwarzenegger et al.
Located in a central area of Berne, the waste incineration plant Warmbächliweg was, until the end of 2012 when it was replaced by a modern plant, the place for all things no longer needed. Since there is a strong need for centrally located housing in Berne, a dense, urban and mixed-use neighborhood will be founded on the site. BHSF Architects and Christian Salewski won the planning competition for the redevelopment of this site with a proposal that kept as many as possible of the existing structures – this was done both for reasons of sustainability and identity, but also because of the enormous architectonic potential of the structures on the site.
And so it is time again for another round of action-movie-based office talks at BHSF – not least because we are craving the testosterone. In connection to our project in Berne, numerous questions have arisen, all connected to the theme of the expendable(s). What will happen to similar inner-city structures in the future when they become redundant, and what role could they play in the (re)development of our cities? What can be learned from similar projects that have already been realized? What could reactions to ever more shortening cycles of replacement of the urban structure(s) look like? How do such projects change the social structure of the adjacent neighbourhoods? How can, to save resources, cycles be closed on such developments? What might a future with less waste of resources look like? And what does this project say about the role of architects in urban planning processes – will we ourselves at some point become expendable?
We want to use the format of the BHSF office talks to consider these – and many further – questions and will invite lecturers from various disciplines to discuss with us and the audience. The BHSF office talks usually take place on wedneday at 8pm.
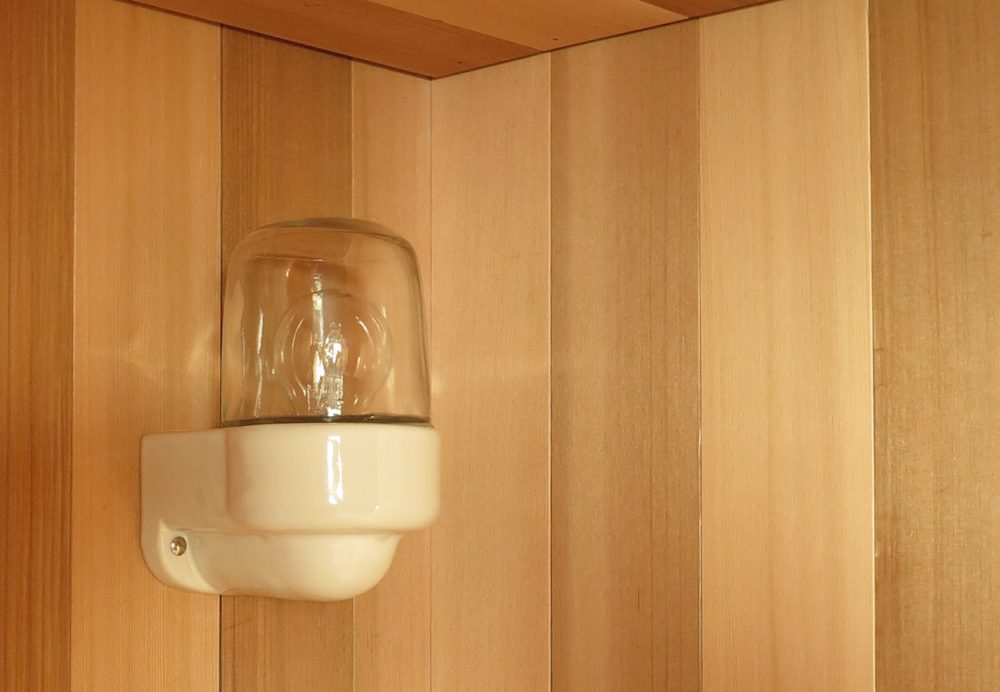
Sauna On Wheels
Right in time for the cold snap: The “Sauna On Wheels” was put up in a private garden with direct acces Details...

"Towards a Productive Relationship between Society and Architectural Practice: An Approach"
Taking a closer look, the identity crisis that emerged around the turn of the last century of architecture as a profession is not a crisis but rather a reluctance to accept a new phase in the relationship between architecture and society. One can leave to sociology the question of how this society precisely works. However, we are interested in the fact that society seems to be a much more fragmented entity than ever before.
As Peter Sloterdijk has pointed out metaphorically, contemporary society is made up of a large number of spheres that are only partially connected. The whole arrangement is comparable to a foam structure.[1] In this organization, some social spheres touch in the sense that they have common cultural norms, but some are also totally disconnected from each other. This structure stands opposed to earlier forms of society that were unified under a sphere of common understanding. In these societies, all the different factions of society shared common norms. There was a basic acceptance and understanding between the different parts of society, and fragmentation was very limited.
Three Main Challenges
With regard to architecture and urbanism, at least three important facts result from this state of society. The first one concerns technology. Through specialization inside the spheres and synthesis between them, technology has advanced much faster than society and the individual mindset can cope with. The digital revolution is in fact a revolution in the sense that it rapidly changes and galvanizes society. And while architecture was at the forefront of technology when its advance was limited and generally understood by the profession, this gap is now also quite apparent in multiple ways: in some cases, technology runs parallel to or is totally detached from design; in other cases, it dominates design. Almost as a rule, moreover, ambitiously applied technology is mostly outdated only a few years after a building has been conceived.
The second important fact concerns how architecture is communicated and perceived in society. A fragmented society does not cater to homogenous demands of how architecture should treat public space and to what criteria its formal appearance should conform. Even if sometimes there seems to be a consensus, it usually changes much faster than the buildings do, outdating them. Thus, it seems that even if some architects claim to build in the one and only way for our society, this is a trick they play on their clients, on themselves and their employees.
The third fact concerns the importance of the built environment as something to be analyzed. In contrast to the centuries before, we are not confronted with a nature to be tamed and discovered any more. Nor do we live in cities whose invisible workings are so simple and generally known that the results seem self- evident to us. Rather, we are facing a mostly anthropologically coined environment that we have created ourselves but rarely understand the mechanisms of, let alone know how to control. In contrast to the centuries before, when we look at our cities, they give us no obvious clues about the mechanisms behind their appearance. And they also do not give us many clues about how their production is to be carried forward. This effect can be felt on many levels, for example in view of the simple fact of mass-production and globalization: the production patterns as well as styles of urban buildings usually reach far beyond the local context.
Architecture and Society
A first major decision in this very complex situation is to stick to the term architecture and to our self-description as architects. The past shows that both term and profession are at once resistant and adaptable. The image that society may have of architects can thus be playfully dealt with, because stubbornly sticking to an old-fashioned image of the architect could in turn prove tactically and intellectually dangerous.
The second decision is to take another seemingly ambiguous term – society – and engage with it. Society was and is the context to which everything, including architecture, is related. Society is what brings clients and architects together, caters towards tax money being put in competitions, and creates niches where young architects can create their own office. Architecture cannot exist without society, and it is responsible for the spaces in which architecture takes place.
Concerning the engagement with society, two alternatives stand out: That of the avant-garde rebel and that of the well-integrated man working out from the middle of society. During a seminar week with students from Zurich in Paris, we took a closer look at the apartments of two representative architects from both sides of the spectrum, Auguste Perret and Le Corbusier. What we observed in the apartments confirmed what we had already sensed in the urbanistic ideas of the two architects. While Le Corbusier’s apartment, despite its conceptual clarity, has an oppressive, pedantic and unindulgent atmosphere, Auguste Perret’s apartment, conceptually equally clear, breathes an air of liberty, tolerance and enjoyment. Materials are more restrained and user-friendly in application, the floor plan is self-explanatory and of a stunning simplicity, the rooms are clearly and unpretentiously cut, and most of all the windows grant a lavish view of the city – all of these properties are carried out in quite the opposite way in Le Corbusier’s apartment. Perret’s apartment is not only a place not only groomed to the purpose of functioning perfectly in one’s own profession, but a place where one can work as well as debate, dance, drink and laugh. While Le Corbusier created a place representing one personality, Perret’s apartment is a place where one can move freely also when being someone else than Auguste Perret – it is self-explanatory and can be adjusted by the user, for example through positioning furniture in one’s own fashion, something that seems to be impossible in Le Corbusier’s apartment. The Perret apartment is universal, welcoming and adaptive. This point is quite ironic considering that most of all architects Le Corbusier seemed to be throughout most of his career to aim at a modern architecture “to end all architecture,” an architecture that left no open questions, no ambiguities.
Clearly, we prefer Perret’s position. Architecture should open up itself to society. One should feel free to move inside of it. And with the exception of certain moments, the architecture of a building should stay in the background. Doing this in the present is not easy, because the situation is so complex. In trying to be a “contemporary Perret,” some architects choose to emulate the past in stylistic terms, a move that we judge as fruitless. Also, we do not want to run with what the press and developers like, for example with an architecture parlante that at first glance seems to please investors and feuilletons alike. Rather, it seems to us that carrying the attitude of Auguste Perret into the present demands an engagement with the foam structure of our society. This explains why we as an architectural office engage in multiple ways with society.
Ways of Engaging with Society
We view our reaction to today’s challenges not as a dogmatic, true and idealistic, but rather as an ongoing experiment. Our practice is a form of applied research that we constantly evaluate and revise. While the overall leverage of what we are doing right now is limited, we constantly aim to keep a balance between increasing the leverage and reflecting on the results.
Regarding the gap between technology and society, we claim if architecture is to be an accomplice to something, it should be an accomplice to the human being, not the technology. It is sensible that certain parts of the building process prioritize efficiency so that the benefits of industrialization can exceed simply serving technology as a goal in itself. But architecture’s widespread old-fashionedness is not entirely negative. We regard with suspicion tendencies to implement what is happening on a technological scale directly to architecture. This is not because we are enemies of progress: quite the contrary. But as society and individuals are often overwhelmed by the rapid advancement of technology, it is advisable to stick to things that seem to be old-fashioned at first glance. We apply this stance to the production process of architecture as well as to spatial and conceptual configurations.
Instead of blindly serving the latest trends in urbanism and technology, architects should emphasize reflection and observation. Reflecting the zeitgeist is in our opinion an inappropriate use of architecture and its prospects. Also, if talking about sustainability in a broader context than just technological gadgets, we think that such an approach could truly make the most of the resources we have at hand.
To describe our stance as conservative would however be wrong. There is nothing we want to conserve for its own sake. Rather, we cater towards what Claus en Kaan Architecten describe as “high theory, low practice.”[2] Ambitiously building for today’s society does not necessarily mean implementing a super- advanced practice, but rather being realistic about what the users of architecture can cope with and also what the people involved in the building process are able to implement. In terms of perception architecture should speak to both the users and the professional world. It should not speak over the heads of the users or adapt to their needs contradictorily.
Camenzind, our magazine, has the goal of actively linking up architecture with society, thus touching the second important fact stated above. With Camenzind, we aim at reaching across boundaries of understanding that are obstructive in the present situation. Architecture apparently isn’t self-evident any more–so, we give evidence. In placing Camenzind between popular architecture magazines such as Dwelling or Living at home on the one side and theoretical magazines on the other side, we attempt to bring issues that are important to architects across to non- architects. Since today people are confronted with large amounts of information, we chose the medium of a printed, colourful and humorous magazine to make the approach easier.
Communicating about the built environment is also a goal of the BHSF office talks regularly taking place in our office space. Every three weeks, our office turns into a forum for ideas. Architects present their work in progress and their thoughts about it and share it in a lively discussion with the audience. While Camenzind aims at talking about architecture in a wider circle, the office talks are kept small to enable an intimate discussion and keep it from becoming a mere show. There is no recording, no twittering, no blogging, no streaming of what is taking place in our office at those evenings. Rather, they are only about the moment of the discussion, resulting in a salon-like atmosphere with both speakers and audience saying things they would otherwise not say.
Our past and ongoing academic research assesses the third important fact that was pointed out at the beginning of this text, namely that we live in an anthropologically coined environment that is hard to understand in its appearance and mechanisms. For us, the most important challenge in architectural and urban research is to decipher the mechanisms that form our built environment and clearly show these mechanisms in a commonly understandable way. Indirectly this caters also towards a better understanding of architecture and urbanism both by architects and non-architects. The research about Grey Architecture – the everyday architecture of the German post-war reconstruction after 1945 that Benedikt Boucsein extensively researched in his dissertation – is one of the first results of this approach, where the question of “why do our cities appear the way they do” is taken into serious consideration. The ensuing publication[3] has positively resonated both among architects and non-architects.
Conclusion
In conclusion, we think that engaging with society opens up a variety of possibilities, of which we have touched upon only a few. Other practices touch these limits in their own specific ways, and we very much enjoy exchanging positions and methods with others. For us, it is interesting to note that with working the way we do, we are becoming much more relaxed regarding an assumption that has always slightly bothered us during our studies: that what will differentiate our young practise from that of our teachers has to lie in the realm of formal expression. Not that we do not care about formal expression: it is something that we regard as highly as the other factors in architecture that are still significant as they were in the times of Vitruvius. The time of forced formal evolution has passed. Formal self-evidence is not a holy grail but something that is relative. The knowledge that we have to be neither avant-garde radicals or reactionary conservatives, and that we can deal with formal issues in our own way without tension, liberates us.
References
[1.] Peter Sloterdijk, Schäume: [plurale Sphärologie], (Frankfurt am Main: Suhrkamp, 2004).
[2.] Charles Rattray and Claus and Kaan, “High Theory and Low Practice,” Architectural Research Quarterly, No. 2, (1997): 26-37.
[3.] Benedikt Boucsein, Graue Architektur. Bauen im Westdeutschland der Nachkriegszeit. (Köln: Verlag der Buchhandlung Walter König, 2010).

Inner-City Living, Berne, 1st rank
In the future about 600 people will live, and about 250 people will work, on the site of the recently Details...

Restaurant, Bremgarten
This project is part of the wider revitalization of an airfield in southwestern Germany. Besides the construction of a new Details...

Urban Manufacturing / Manufacturing the Urban
In the context of the international congress reart:theurban ( www.rearttheurban.org ), Zurich-based entrepreneurs, supported by local architects, have transformed their innovative ideas for particular localities into visionary urban projects. The result of these collaborations is one model that assembles all ideas and sites into a common virtual urban space. The experiment intends to show what could happen if Zurich would be a fertile ground for small-scale entrepreneurial initiatives.
This “urban experiment” was developed in a joint venture between BHSF Architekten and the Professorship of Architecture and Urban Design at the ETH Zurich. The manufacturers and their architects were…
Camenzind (www.cazmag.com), Antonio Scarponi (http://www.conceptualdevices.com), Eliten Rutishauser (www.elianerutishauser.com), Fab-Lab Zürich (http://zurich.fablab.ch), Furrer Jud Architekten (www.furrerjud.ch), Intercomestibles (www.intercomestibles.ch), Kommode Verlag (www.kommode-verlag.ch), KOBRAA (http://kobraa.ch), rhinamayr (http://rhinamayr.com), Sputnik (www.sputnikzurich.com), Studio Zürich (www.studiozurich.ch), Future Cities Laboratory / Urban Strategizers (www.futurecities.ethz.ch), VEG and the City (www.vegandthecity.ch), Zitrone (http://bombay-bar.ch), zURBS (http://www.zurbs.org)
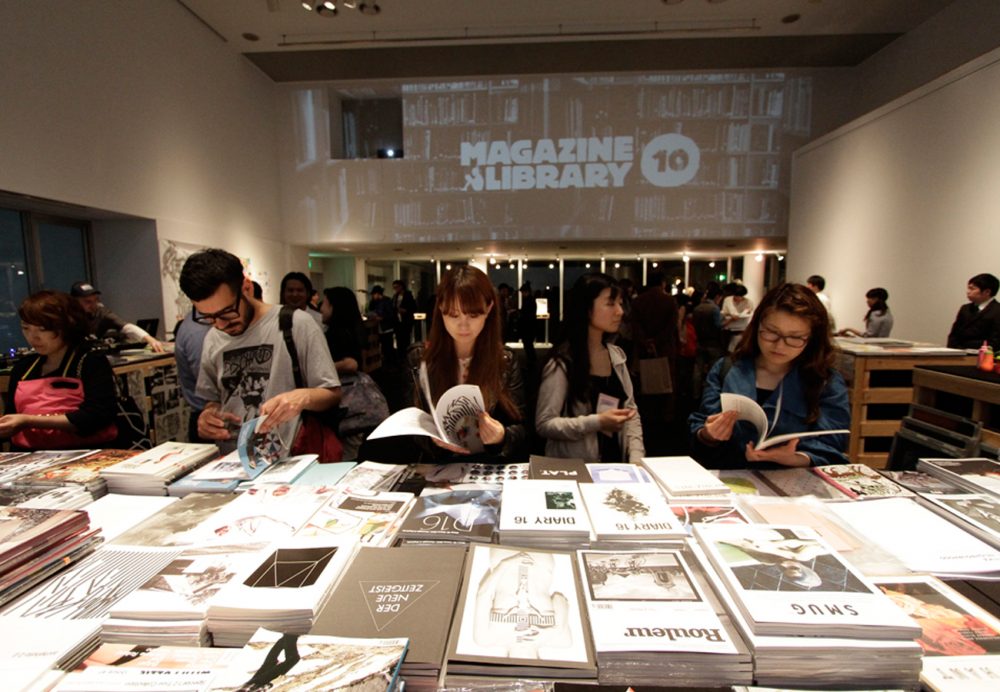
Exhibition "Magazine Library", Tokyo
Camenzind is part of the 10th “Magazine Library”. Since its launch in March of 2009 the travelling ‘Magazine Library’ exhibitions have featured more than 1000 magazines, art books and independent publications. The past 9 exhibitions welcomed more than 50,000 visitors.
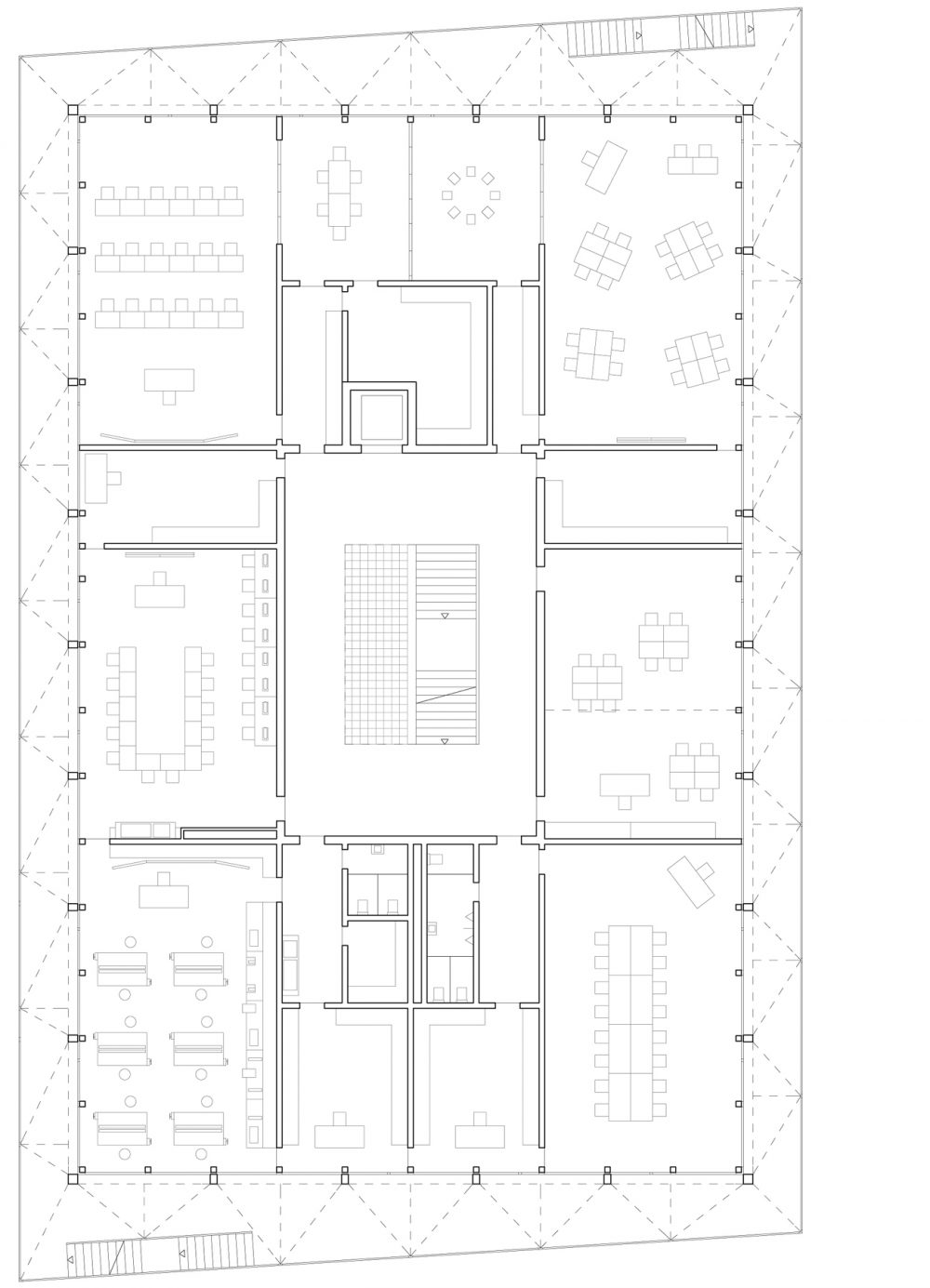
School and Kindergarten, Mühleberg
The school complex Mühleberg in Allenlüften is continued volumetrically, and the already heterogeneous group of characteristic roofs added to. Since children in Kindergarten and Primary School need “caves” (Hans Scharoun) that offer warmth and clarity, each group is offered such a space. They are accessed by individual cloakrooms, which further strengthens the sense that these are“caves”. The cloakrooms also serve as an acoustic barrier between classroom and hall. The floor plan enables a multitude of room configurations, and the building can also be adapted to changing long-term requirements.
The balconies expand the classroom space into the exterior and offer space to play, tinker and plant. The balconies also serve as a fire escape, shade the interior and cover the Kindergarten area on the ground floor. Energy consumption of the building is reduced through the compact volume and the avoidance of thermal bridges. Sun energy is collected passively by the façade and actively by photovoltaic panels. The generous windows also enable optimal use of daylight for the classes. Natural lighting is steered over sensors and supplemented by artificial lighting. Using these kinds of energy saving structures, radiators can be omitted.
Due to the special form of the roof, rainwater flow is concentrated in a few points. This combines with the rectangular form of the courtyard, which results in a roof geometry that creates a dialogue with the other roofs of the complex. The roof is also reminiscent of the distant Jura mountains.

Aircraft Hangar, Bremgarten
The site for the new hangar is a small airport in southern Germany. It stands in direct proximity to buildings Details...

Loft, Zurich
In an apartment building from the 19th century, situated on the slopes above the Main Station, the attic was extended Details...

Swiss Art Award for Communication of Architecture, Basel
The Swiss Federal Award for Art is the oldest and most renowned art competition in Switzerland. It was awarded for the first time in 1899 granting travel stipends for research abroad and soon became a prestigious prize for acknowledgement of artistic achievement on a national level.
In 2012, the award for “Communication of Architecture” went to the team of Camenzind and BHSF: Jeanette Beck, Benedikt Boucsein, Axel Humpert and Tim Seidel. In the same year 15 other awards were issued in the category “art”, two in the category “architecture” and two in “communication of art”.
The statement of the Jury reads: “The editorial board of the architectural magazine “Camenzind” dedicates itself to creative border interactions at the edge of the architectural field, which are needed in theory and praxis to generate movement in the centre also. The team has recently expanded its thematic excursions with visits to East Africa, so that a fruitful exchange between the two sides could take place. With “Camenzind” a work is awarded that expands its field with an appetite for the experimental and with a readiness for risk.”
The exhibition took place in Hall 4 of the Basel Fairgrounds.

Ghostbusters
From June 30th, 2012 until January 1st, 2013, the sixth series of the BHSF office talks will take place. The series addresses enlightenment and superstition, the visible and the invisible, stories and their effects on reality, irrational fears and the presence of the uncanny in the architect’s work. Depending on one’s susceptibility this raises notions of the supernatural, in Gothe’s words we are tackling ‘the spirits we have summoned’.
This interest in ghosts stems, in part, from a reading of Reinhold Martin’s “Utopia’s Ghost” (2010), in which he investigates the unavowed or unnoticed presence of modernist utopian thought in postmodern thinking. We are haunted by ghosts of the past and once again it becomes clear that our work as architects is not totally rational. With these talks we would like to propose a collective exorcism, or maybe an evocation that conjures new insights into the darker corners of architectural practice.
Our guests will be an artist, an art historian, a composer/sound artist and several architects and architecture offices with with varying focuses. The talks will take place at 8pm in the BHSF offices.

Exhibition "Archizines", London
5.11.2011-14.12.2011, Architectural Association, 36 Bedford Square, London (GB), Front Member’s room. As one of 60 Magazines, Camenzind takes part in the exhibition “ARCHIZINES” in London. “The exhibition, curated by Elias Redstone, originated as an online project and showcases 60 architecture magazines, fanzines and journals from over 20 countries. From Australia and Argentina to the UK and USA, these independent publications are reframing how people relate to their built environment – taking comment and criticism out of just an architectural arena and into everyday life. The titles also provide platforms for architectural research and debate, and demonstrate the residual love of the printed word and paper page – providing an antidote to digital publishing. Made by architects, artists and students, they add an important, and often radical, addition to architectural discourse. Each magazine is available to read in the exhibition along with video interviews with their creators talking about their work.” (from the homepage)

Research project, Dortmund
The research project “Urbanism of Normality – On the reconstruction of urban quarters in the Ruhr Region” will take place from 2012-2014 at the Chair for History and Theory of Architecture (TU Dortmund). Research will be undertaken on one of eight urban areas in the Ruhr Region, we will be focusing on the structure around the Limbecker Strasse in the inner city of Essen.
The research project will concentrate mainly on quarters in the region that consist of streets, squares and perimeter blocks and contain a multitude of functions such as living, working, recreation and education. During the war many of these quarters were severely damaged but not eradicated. As a result of reconstruction after World War II, many of these dense quarters were reconstructed and redeveloped in a conventional way. Today, they are characterized by a wide spread of uses and contain many very conventional urban structures (hence ‘unspectacular urbanism’) mostly based on the existing block and parcel structures with a traditional mix of functions and architectonic control of the urban space.
It is paradigmatic for most of these quarters that they are now viewed as neither authentic historical quarters with Wilhelminian Stlye buildings nor as newly developed quarters with buildings drawn back from the street. Analysing these “normal quarters” is crucial for the understanding of the urban structure of the Ruhr cities today, yet until now they have been largely passed over without being brought into a consistent time frame. This research project aims at to address this .

"A new age for East Africa's Architecture"

"Hard hat and Cloud Cockoo Land"
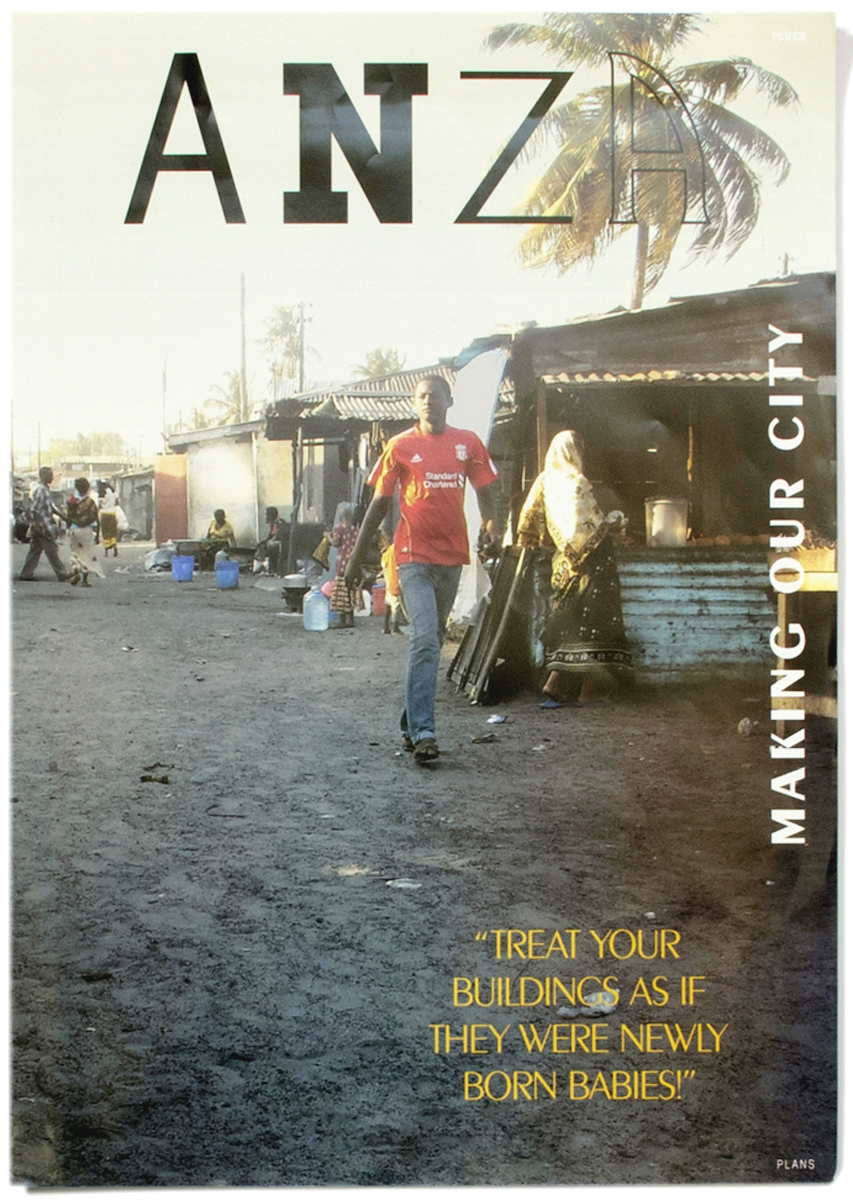
Camenzind #9 / ANZA #1
The ninth issue of Camenzind was issued in fall 2011, together with a local team in Dar es Salaam/Tansania under the name “ANZA”. The team now pursues the project ANZA independently.

Embassy, Nairobi
The proposed building divides the plot’s uneven geometry into courtyard and garden as well as a circulation part outside of the perimeter. Through the position of the entrances, person flows as well as the representative sequence are subdivided in a functional and simple way. To coherently integrate the building, which is in most parts a functional office building, into the parklike landscape, a hybrid type is proposed: A “working villa” with two stories over a plinth which is partly integrated into the soil. The underlying order, which is economical and strict, is integrated with nature and park through a second layer.

Workshop, Dar es Salaam
Due to the major growth of its cities, East Africa is facing serious urban and architectural challenges. Congestion, illegal construction, and informal settlements place huge strain on systems unable to cope – power supply, sewage and water networks. Until now there has been an absence of a locally produced publication that could act as a platform for critical reflection on the built environment. Critical reflection is a necessity, as the situation in East Africa grows more precarious with each day. A huge part of this problem is a lack of local awareness, especially regarding sustainability.
Camenzind saw the need for a project addressing this issue and conducted a four-week workshop on all aspects relating to magazine-production. The participants were comprised of students and recent graduates in architecture and related fields. They were all based locally in Dar es Salaam, Tanzania. During the course of the workshop, ANZA #1 was written, designed and produced from start to finish. A team of experts comprising of journalists, photographers, architects, graphic designers and artists, as well as the editors of Camenzind provided guidance. A magazine library was established for reference and a series of computers for the team to work on were donated. Seminars were offered on interview technique, photography, editing, layout, publicity, websites and distribution. Crucially, a long-term strategy for ANZA was set up.
ANZA (Swahili for ‘start’) is an educational platform, a source of information for decision-makers, a forum for the exchange of opinions and ideas, and a place where innovative solutions to recurring problems are proffered and discussed. The first issue includes a history of the local architecture, a discussion of the city’s current position, poised between competing pressure from industry and tourism. An interview with a local cab driver is juxtaposed with papers by international academics that offer parallels with other African cities.
ANZA was printed in an initial run of 5000 copies and distributed throughout East Africa and Europe. The editorial team that was established there is now publishing further issues.

Teaching and Type
In recent years, the conditions of architectural production have changed radically. Architectural education is supposed to prepare the future architects for this situation but is often focused too much on an artistic self-image. This perspective served as the basis for four semesters of teaching residential housing during the Guest Professorship of Felix Claus at the ETH Zurich. Architecture was conveyed considering the factors that presently shape its status as a producing discipline.
The book documents the teaching activity, featuring exercises and student works. A comprehensive collection of typological examples, which was used as a constant point of reference for the students, forms the book’s backbone. It is rounded off by nine texts dealing with housing. Among the authors are Vittorio Magnano Lampugnani, Hans Kollhoff, Kees Christiaanse and Adrian Meyer.

Walk, Essen
24.9.2012, Start at the Forum Kunst und Architektur, Essen (D) 14.00. During a two-hour architecture walk, the “Grey Architecture” of Essen’s city centre will be examined. This Grey Architecture of the 1950s and 1960s is very important for the image of German Cities, yet despite its ubiquity it has not been treated extensively in criticism and research. This is surprising, since these buildings represent a huge proportion of the buildings being renovated and are intriguing structures in many ways.
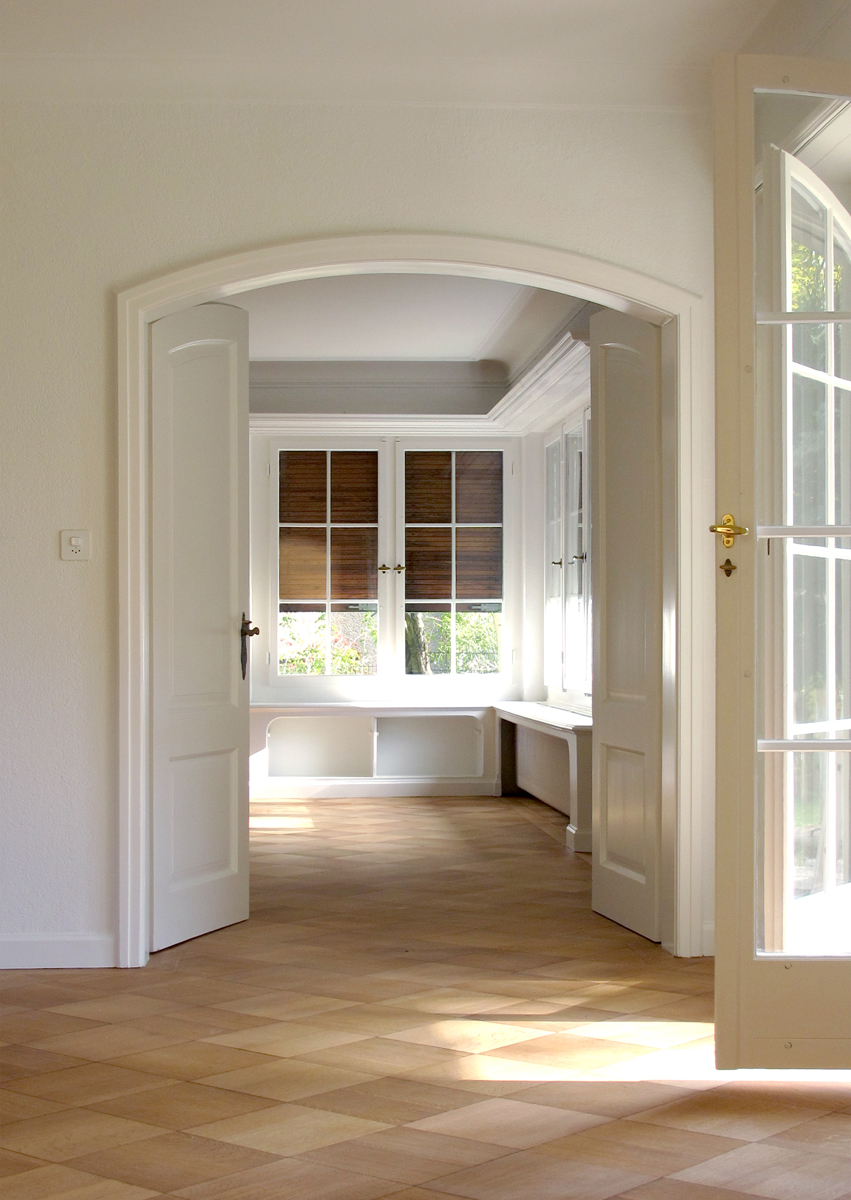
Renovation single-family home, Zurich
Situated on the Zürichberg and erected around 1940, the single-family home has later been extended in two stages. Nevertheless, since Details...

True Lies
From June 29th, 2011 until March 16th, 2012, the sixth series of the BHSF office talks will take place. In James Cameron’s movie “True Lies” (1994), Arnold Schwarzenegger acts as a secret agent who acts as a Computer specialist. His wife does not suspect anything. This leads to complications at the latest when she seemingly takes up with a used-car dealer who pretends to be a secret agent. Further complicating things are an arab terror organization and a psychopathic art dealer named Juno Skinner.
The brilliantly shallow movie will serve us as an initial position from which to assess deeper questions (while flatness is of course not forbidden!). In our training we were constantly told that the truth should be sought under all circumstances and that it should not be twisted. Certain personalities and books nourish this notion.
But are architecture and urbanism really all about truth? Is the truth always clearly visible, and if yes, how do you recognize it? Or does it reveal itself only through time? Is it sometimes even advisable to lie, or will this certainly lead to failure? How should we cope with having been or probably being lied to? How are retroactive transfigurations of architectural work to be judged?
The movie “True Lies” can also serve as an assessing point for questions of how we view our role as architects and how we are seen from the outside. Are we secret agents dressed as computer specialists, car dealers posing as secret agents, psychopathic art dealers or even lied-to housewives who eventually taste blood and in the end convert into a secret agent themselves?

Inner-city living, Stuttgart, 6th rank
Through its characteristic perimeter blocks composed of freestanding buildings, Stuttgart’s Western part obtains its unique and consistent character. To relate Details...

Camenzind #8
Articles in english:
– Another Shitty Day in Paradise (Foreign Architects Switzerland)
– Zurich, Prostitution Paradise? (OMNIBUS)
– Japanese in Switzerland (Souhei Imamura)
Articles in german:
– Fiat 126P – Eine spekulative Collage (Wiktoria Furrer)
– Was sind die paradiesischen Eignungen der Schweiz? (R.G.)
– Ein Freilichtmuseum städtischer Gegenwart (Gregor Harbusch)
– Im Ernst: gründen wir eine Stadt (Michael Kraus)
– Matali Crasset (Axel Langer)
– Vom Secondo zum Primo (Patrick Maisano)
– Wider das heutige Bauen (Re- print) (Martin Mosebach) + Replik!
– Der Garten Eden (Robert Schulze)
– Das erste Projekt. Interview mit Patric Furrer und Andreas Jud

Foyer Building, Hamburg, 1st rank
MAN has had a factory presence at the Hachmann pier since the beginning of the 20th century. This area is Details...

Parking Garage, Wiesbaden, 1st Prize
Wiesbaden’s historic centre is one of the few city cores in Germany that was not severely damaged during World War Details...

"On restraining individual creativity"

Workshop, Dar es Salaam
In 2010 a workshop dealing with the city structure of Dar es Salaam was undertaken over a period of two weeks. It was hosted by the Goethe Institute in Dar and organized by the Institute for International Urbanism at the TU Stuttgart and led by Gunter Klix, Annika Seifert and Benedikt Boucsein. The main themes discussed amongst a group of local participants and architecture students from Stuttgart were infrastructure, actors and architecture.

Campus, Giessen
The technical college of Giessen-Friedberg will be renamed ‘The Institute of Technology Mittelhessen’ in the near future and aims to establish itself in the international field. For this, the campus is to be renovated and expanded. Since the renovation will take place during a general service, the existing buildings are to be the starting point of the urban concept. Great care was given to make sure that not only the final result, but also intermediate results would have good urban qualities. These building’s volumes are kept compact and economical, and parking spaces are positioned below the buildings, thus keeping the sealed surface small. Biking and walking are encouraged through the landscape with designated routes and the positioning of bicycle stands.

Back to the Future
From April 13th, 2010 until January 18th, 2011, the fourth series of the BHSF office talks will take place. During the fourth series of the BHSF office talks, we will travel forward as well as backward in time. Our guests are challenged to think about their work in terms of interdependencies between past and future. There are many questions that can be posed in this context: Must we look into the past to be able to cope with the future? How is this future supposed to look like? What happens when you have to build for the future with a weighty past in your back? Are we turning in circles if we only look for what›s new? Why are some things from the past reappearing, although we strive to only look forward? And what would we change if we could travel backwards in time?
As always, the answers to these questions will be as varied as possible: We are looking for everything from historical references over reviews of certain architectures to concrete thoughts about relations to past and future in ones own work. As usual, we are not asking for perfectly finished talks but rather for stimulation to talk about the work in progress.

Renovation multi-family home, Zurich
The multi-family house from the 1950s had undergo a major modernization. Kitchens and bathrooms and staircase had to be modernized, Details...

Grey Architecture. Building in postwar western Germany
The West German Grey Architecture of the 1950s and 1960s has had a decisive impact on how German cities look, yet this architectural style has been neglected in the discourse. This is all the more surprising since many of the relevant buildings are soon to be renovated.
In this book, West Germany’s Grey Architecture is given the comprehensive analysis that it deserves, using historical as well as typological and theoretical sources. Concrete examples in Essen’s inner city are employed to explain why and how such buildings came to be, the book also offers, for the first time, a history of German reconstruction “from below”. It shows that West Germany’s Grey Architecture is in no sense something entirely negative but is the result of a stupendous joint effort – mixing traditionalism and modernism in a unique way.

Villa, Udligenswil
For the modernization of the single family home, a transformation of the house’s character into the present is proposed. The entrance, which presently is very cramped, is to be upgraded by moving the stairs into the interior and minimally modifying the position of the kitchen and the guest restroom. Through the introduction of skylights, the bedroom area is given an individual character. Dressing room and bathroom are united to form a generous area, separated through a glass pane.
In the back part of the house, a patio is added, which upgrades the working area in a relevant way, creating a concentrated and private atmosphere. A room lying further back into the slope can be used as a guest room or a home cinema and is equipped with an own bathroom. Since the building is normally accessed directly by car, the basement is upgraded as well.

Camenzind #7
Articles in english:
A duck is not a city – Christian Salewski
On the turn of architecture – Tim Kammasch
Words in Postwar Architecture – Laurent Stalder
Articles in german:
Ich sehe schwarz – Philipp Zaugg
Architekt und Ingenieur – Werner Buob
CCTV towers – Jeanette Beck
Fiat Uno 1 – Benedikt Boucsein
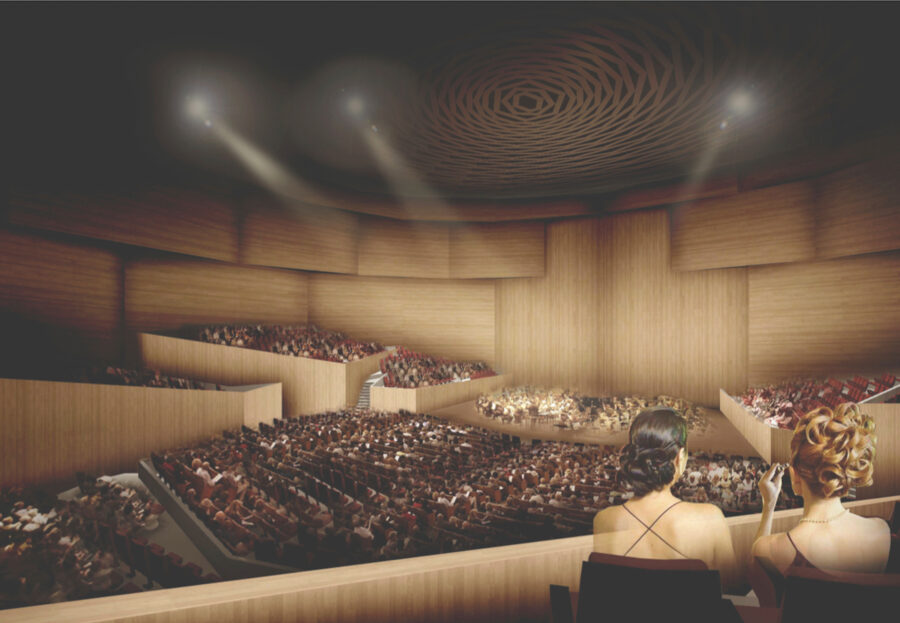
Cultural Centre, Gstaad, 3rd Prize
The new cultural centre, situated beside the Palace Hotel, is set to be the new architectural landmark of Gstaad. The Details...

City Museum, Kassel
The extension of the museum clarifies the postition of the building within its urban environment. The angulated disposition of the Details...
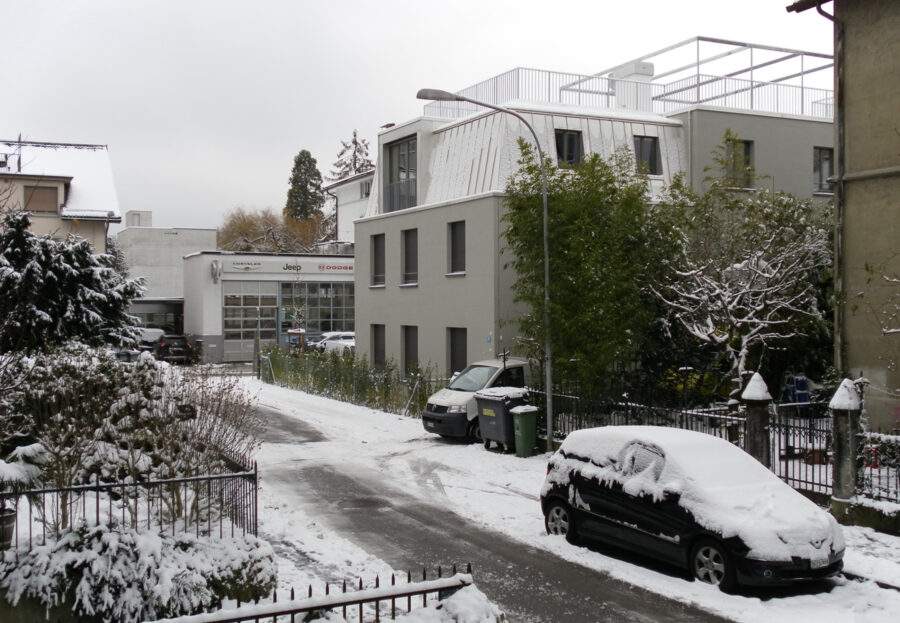
Multi-family house, Zurich
Planing and realization of a multi-story dwelling with 4 units in Zurich. Completed at the end of 2010. private commission Preconditions Details...

Hope
From May 29th, 2009 until January 12th, 2010, the third series of the BHSF office talks will take place. The third series of the BHSF office talks.
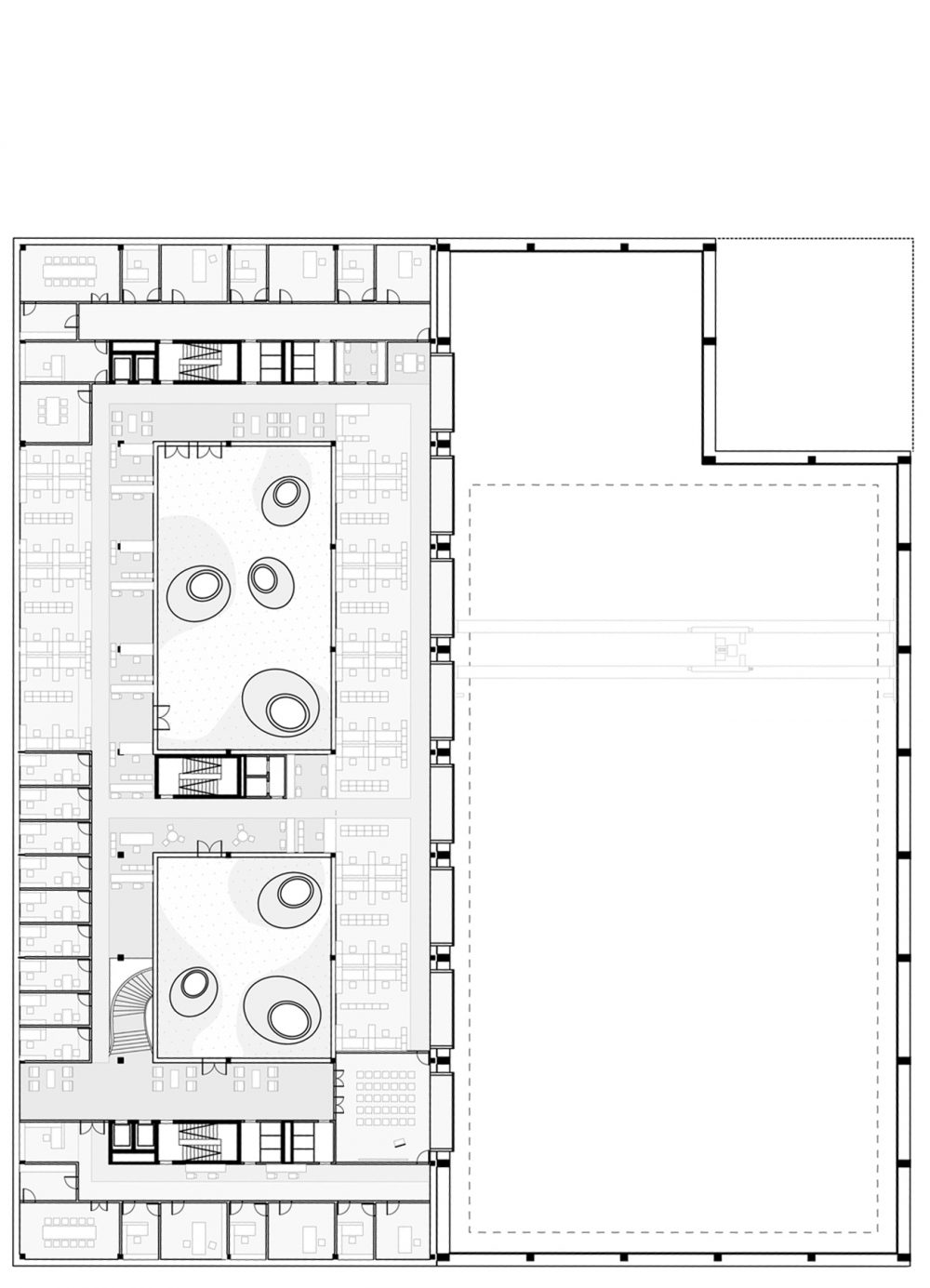
Exibition hall and administration, Düsseldorf
The new headquarter for the korean company Doosan in Düsseldorf-Monheim is situated directly at the banks of the river Rhine. The project is clearly divided into the exhibition hall for construction machinery and the administration in the upper two floors facing the Rhine. The office space is organized around two courtyards. The conference rooms are situated in the back of the administration on the first floor, visually connected to the exhibition hall by large windows.

City extension, Dietikon, Honourable Mention
Moving to an area like the Niderfeld, the suburbanite usually looks for four important features: a) a garden to sit Details...

Camenzind #6
Content:
Schiffe im Mond – Robert Schulze
Die Schweiz wird zerstört Interview mit Hans Kollhoff – Weltwoche
L`idea dellella citta – Anna Weber
Kennt ihr eigentlich die «brasilianische schweiz»? – P. Stubenrauch
Blurry Renoir Debussy – Luzia Budminger
Adolf Loos: Die Frau und Das Haus – Sophie Hochhäusl
Interview with j. N. Habraken – Jeanette Beck, Benedikt Boucsein
Le Corbusier la villa la roche – Laura j Gerlach
Slowakische Zwischenkriegszeit und Neues Bauen – Silvia Radlinsky
Traurige Moderne und Typen abgeglittener Art – Markus Podehl
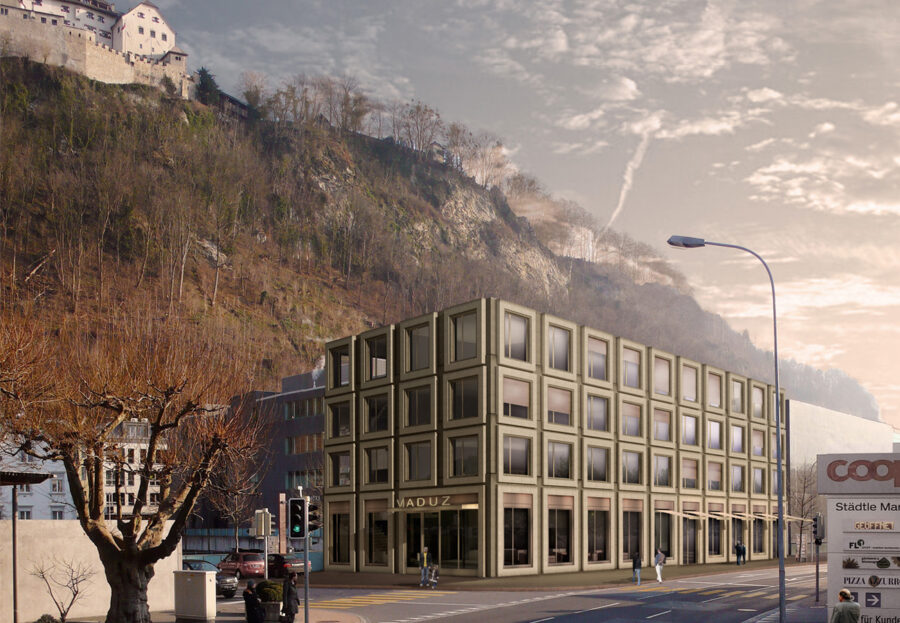
Public Buildings, Vaduz
The project absorbs the dense structure of the surrounding development. The generous staircase within establishes a constant relationship to the town hall of Vaduz on the opposite side of the main square. The office floors are double loaded, divided by a generous corridor. According to the alignment and the exposition of the building the depth of the office space varies. The optimized service core is situated in the shaded east part of the floors. This compact layout allows the highest possible flexibility and the abandonment, from the energy point of view, of the suboptimal recessed floor.

Die Hardstrasse
From August 26th, 2008 until March 10th, 2009, the second series of the BHSF office talks will take place.
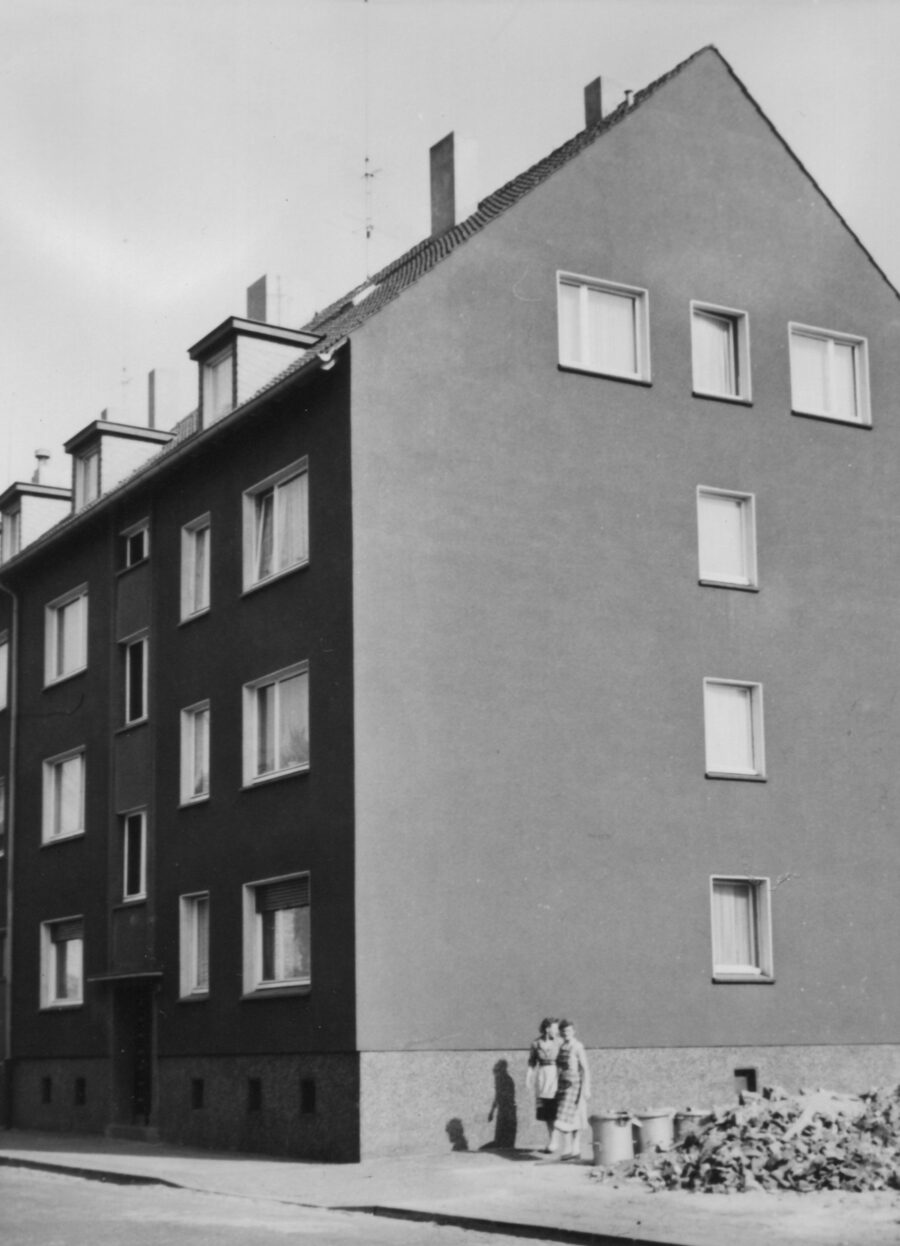
Grey Architecture
Grey Architecture – defined in this thesis for the first time – stands for the everyday architecture that was produced in large quantities from 1945 to the beginning of the 1960s in western Germany, following the destruction wreaked by World War II. The primary goal of this thesis was to develop an architectural definition of Grey Architecture by means of an analysis of its historical as well as its structural properties. For this, a typical sample is examined on several scales: Viehhofer Street Number 28, a building in the city centre of Essen, together with 22 neighbouring buildings located in two blocks.
Part I examines the specific conditions and guiding principles out of which Grey Architecture developed. It starts by describing the existing building culture, the roots of which date back to 19th century Germany’s period of industrialization. This is followed by an investigation of the specific implications of the World War II bombings for the perception of the urban environment. Subsequently, the client’s requirement profiles and expectations are discussed, which were mainly determined by intense financial restrictions coupled with acute time pressure. Architects who were contracted by these clients followed a specific architectural approach which was characterized by an education primarily oriented towards craftsmanship and pragmatism. In addition, they were influenced by the often only rudimentary control that city authorities were able to exert over the redevelopment of the city structure. The last two chapters deal with the specific growth patterns of this Grey Architecture as a result of these initial conditions and how this style aged from the end of the 1960s onwards.
Part II gives a specific architectural analysis of Grey Architecture with regard to its urban properties, its vocabulary and its composition. For each of these factors, comparisons are made with the contemporary architecture of the avant-garde. It emerges that a layering – as opposed to a synthetically composed – combination of citations and contextual influences is decisive for the specific appearance of Grey Architecture. Such layering, manifested in a multitude of variations, can be demonstrated in all the examples that are analyzed.
Based on the findings of the first two parts, Part III contextualizes Grey Architecture in several ways: in terms of systematization, it is claimed that, because it is neither a type nor a style, Grey Architecture can be identified as a mode – a specific way of producing architecture. Thus, its emergence was part of a strong differentiation of architectural possibilities in the course of modernization. This leads to the finding that Grey Architecture can be regarded as an integral part of modernity; an assumption which is further backed by the fact that this architecture actually met most modernist demands and is based on modern principles. The concluding chapter further elaborates this fact by comparing Grey Architecture to its predecessors, its prototypes and its successors.
PhD by Benedikt Boucsein at the ETH Zurich, Examinator Prof. Dr. Andreas Tönnesmann, Co-examinator Miroslav Sik.

Interview with Felix Claus

Appartment blocks, St. Gallen, 2nd Rank
The scheme for the residential development on the outskirts of the inner city of St. Gallen integrates harmonically with the Details...

Extension, Essen
The existing building is situated in the centre of a mid-size former industrial park, now a business park owned by the client. The scheme aims at not only an extension of office space but also the revaluation of the whole enssemble. The two additional floors were conceived as the figurehead of the “Alexanderpark”. An costly change in the existing structure would not be necessary as it was originally designed for much heavier loads. The extension is a steel construction with a jutted curtain wall.

Dental Practise, Duisburg
Since the late 70s Dr. Popov has been working as a dentist in Duisburg Wanheim. In the next few years Details...

Renovation apartment building, Zurich
The apartment building comprises of five flats as well as a generous roof terrace with a beautiful view of the Details...

Gymnasium, Garching
It is assumed that the new gymnasium in Garching will play a fundamental role in the city’s public life as it is shared by the local sports clubs, almost all schools and individual citizens. Therefore the design clearly focused on the creation of a public building and site that reflects its importance to the city. The design of the landscape was very important to the success of the whole project.
The prefabricated steel framework is screwed onto the bedplate in a conventional span width, whereas the big span width of the sports hall is bridged by trussed beams. The stiffening is done by the floor slabs and the cladding.

Walk, Zurich
Seeking to conduct an unusual architecture walk, BHSF, in collaboration with David Ganzoni, worked out a tour through the re- and unbuilt Zurich. The walk focused mainly on projects near the lake. LOOK! YOU CANNOT SEE IT, IT’S NOT THERE! was an experimental way of examining the city from another angle. In spring 2005, a group of students and professors from the architecture academy of Arnhem was led through the city to the sites of non-existent buildings for which only postcards of the projects served as souvenirs.

Sneg Idjot
From November 15th, 2007 until March 15th, 2008, the first series of the BHSF office talks will take place.

Talks by BHSF
12.6.2012, TU Darmstadt, 6 pm “Dienstag Abend Club”
13.12.2011, Architekturforum, Berne (CH) 7 pm
1.12.2011, Architekturforum, Zurich (CH) 7pm
14.9.2011, Architekturforum, Zurich (CH) 7pm “other voices, other places”
28.1.2011, Ardhi University, Dar es Salaam (TZ) 9.30 pm
18.12.2010, Academy of fine arts Vienna (AT), Colloquium “Productive Limits”
25.2.2010, TU Dortmund (D), Conference Architektur Kultur Ruhr 1945-75, Panel 3: Architects and Building Tasks. Benedikt Boucsein
8.12.2009, Bauhaus University Weimar, 7 pm, Lecture Series “Horizonte”
2.2.2010, DAZ Zagreb (HR), 7 pm, Lecture series “4 x 6″

Camenzind #5
Content:
Berlin vollendet – Nele Dechmann, Adrian König, Rebecca Lehmann
Mehr Grössenwahn – Stefan Kurath
Grr – Anna Weber
Camenzind Homestory – Marion Maisano, Patrick Maisano
Bunker – Heike Zieher
Brauchen wir ästhetische Bildung oder die Revolution? – L.Lachauer
Triebkraft Grössenwahn – Tim Seidel
Ein solides Fundament für den Wahn – Annette Berger
Im Jenseits der Architektur – Benedikt Boucsein
Deregulierte Retrospektive – Markus Podehl
Architraktat – Hilmar J Bucher

Festival Hall, Trin, 2nd Prize
The gymnasium in Trin is revaluated by extending the existing building with a stage and a foyer, turning it into Details...

Camenzind #4
Content:
Karl K.: Ich war ein Massy – Anonym
Die zarte Elena und ihr «Makedonischer Helm» – Ludmila Priogova
Meditativer Minimalismus – Hans Pimpp
Wie wohnen wir, wie wohnen andere? – Axel Humpert
Neu und grob – Tim Seidel
Brazilian Passion – Cecilia de Souza Zugaib
LiebevollWohnen Tipps – Marion Hofstetter, Patrik Maisano
Wondercrump – Anna Weber
Zwischen Vernunft und Traumwelt – Henry Wu

Camenzind #3
First of all, admittedly our title is stolen from the „Auto Tuning Magazine“ – the centerfold is meant as a compensation for that. But Performance is not only important for Car Tuning Freaks.
It plays an increasingly dominant role in a multitude of branches. But it is almost never discussed if Performance as a principle is positive, negative, productive, or counterproductive. People generally agree that the pressure to perform is increasing. Hard times seem to be dawning, with increasing effects on the individual’s personal agenda. And at the end of the pathetic, motivational “You are Germany” TV-Spots, the recipe for a sick country is stated to be the individual’s performance.

Camenzind #2
Content:
Morskoj Promenad, Selenagradsk – Markus Podehl
Stadt mit Mauer – Annika Seifert
Das Schattenzentrum – Benedikt Boucsein
Das Blob-Problem – Matthias Uhr
Form und Funktion – Kristian Tersar
Mies Meets Wright – Dipl. Ing. Bert Seidel
Fassadenkritik – Tim Seidel
Bildbeiträge – Bene Redmann

Camenzind #1
Content:
Architektur und Langeweile – Markus Podehl
Knochenmeditation – Nazario Branca
Müssen Architekten nie? – Philipp Stubenrauch
Karten zeichnen – Anna Weber
Housefucking, ein Interview – Axel Humpert
Die Stadt ist rechtwinklig – Mathias Uhr
Willkommen in der Zone – Benedikt Boucsein
JA – Nele Dechmann
Manifest – Benedikt Boucsein, Axel Humpert, Tim Seidel
Office
BHSF is an architectural partnership based in Zurich and Munich that practices architecture and urbanism. It is the aim of the office to work in the full breadth of both of these fields, in practical as well as theoretical respects, in competitions as well as the everyday tasks, and on all scales.
Up to now BHSF has completed a dental practice in Duisburg, a multi-family house and multiple renovations and extensions in Zurich, a single-family house in Aldeburgh/UK, and an airplane hangar in Southern Germany. Current projects include a production hall in the Canton of Aargau, a villa in Zollikon as well as the transformation of the former waste incineration plant in Berne into a quarter for living and working. Since the foundation in 2005, BHSF has had success in several competitions, most notably the first prize for the parking garage in Wiesbaden.
Besides practical design and building activity, office talks on a broad range of subjects are held regularly in the office. BHSF is also active in teaching and research at the FHNW in Basel and the TU Munich.
Presently our team consists of 13 persons. You’ll find some of them in this gallery.
BIM @ BHSF
Digitization is shaping more and more areas of life as well as jobs – including the construction industry. Here, especially BIM (Building Information Modeling) has a huge influence. At the same time, it is still essential for our understanding of architecture to work with physical models, materials, and the classic hand-drawn sketch. We are therefore continuously exploring the use of digital methods and instruments in combination with analogue working methods and are expanding our know-how in this area with each project. In doing so, we always pursue the goal of sounding out and exploiting the potential of digitalisation for the design process and project management.
Every project is different, there are no general solutions. Therefore, as an office, we constantly engage in a discourse on the design of internal and external processes and on the use of digital and analogue instruments. The focus is always on the search for team constellations and procedures that are specific and optimally designed for the success of the project.
Kontakt
info@bhsf.ch
BHSF Architekten GmbH (CH)
Benedikt Boucsein | Axel Humpert | Tim Seidel
Geerenweg 2
CH-8048 Zürich
T +41 44 520 26 24
F +41 43 205 26 24
BHSF Architekten und Stadtplaner (D)
Benedikt Boucsein | Axel Humpert | Tim Seidel
Linprunstraße 35
D-80335 München
T +49 89 255 418 26
Colophon
BHSF Architekten GmbH
Benedikt Boucsein | Axel Humpert | Tim Seidel
Geerenweg 2
8048 Zürich
Switzerland
Website by BASICS09

Benedikt Boucsein
graduated in 2005 in architecture from ETH Zurich and received his PhD from the Institute for the History and Theory of Architecture (gta) at the ETH Zurich in 2008. In 2005 he co-founded Camenzind and in 2007 BHSF. In 2010, his book on “Grey Architecture” was published with Walther König in 2010. From 2007-2017 he taught and researched at the ETH Zurich. He co-authored the book “The Noise Landscape”, which was published with nai010 publishers in Rotterdam in 2017. In October 2018, he was appointed Professor for Urban Design at TU Munich. Since 2018 he has been part of several juries on the architectural and urban scale.

Axel Humpert
graduated in 2004 in architecture from ETH Zurich, after which he worked for Meili, Peter Architekten Zurich. In 2005 he co-founded Camenzind. After starting up Meili, Peter Architektens subsidiary in Munich he then returned to Switzerland in 2007 and co-founded BHSF. Besides his practical work, he worked as a Teaching Assistant at the ETH Zurich from 2007 until 2010 and still lectures regularly and acts as a guest critic there. In 2015, he was appointed Professor for Architecture and Construction at the FHNW Muttenz.

Tim Seidel
graduated in 2005 in architecture from ETH Zurich, after which he worked as project architect and project manager for Meili, Peter Architekten in Zurich from 2006 to 2009. In 2005 he was a co-founder of Camenzind and in 2007 BHSF. In 2015, he was appointed Professor for Architecture and Construction together with Axel Humpert at the FHNW Muttenz.

Elitsa Lacaze
Elitsa Lacaze studied Architecture and Urban Design in Sofia and Hamburg. Since 2002, she worked in a number of architectural practises in Sofia, Vama and Hamburg. From 2008 to 2010 she worked as project leader in the office of Manuel Herz Architects in Basel and from 2010 to 2014 for Meili, Peter Architects in Zurich. She joined BHSF in 2015 as project leader and is member of the board.

Pascal Hendrickx
Pascal Hendrickx studied architecture at the ETH Zurich, graduating in 2011 under Prof. Dr. Marc Angélil. From 2012 to 2018 he worked as a project leader for agps architecture, where he was involved in various architectural and urban planning projects. He has been a project leader for the BHSF team since 2019.

Hannes Rutenfranz
Hannes Rutenfranz studied architecture at the Bauhaus-University Weimar, the Universidade Federal de Minas Gerais and the ETH Zurich. From 2010 to 2013 he was a project architect and a project leader at Miroslav Šik. Between 2013 and 2018 he worked as independent architect, whilst also as a teaching assistant for Professor Miroslav Šik at the ETH Zurich. He has been part of the BHSF team since 2018.

Timo Bättig
Timo Bättig graduated from the technical school in Aarau in ‚Interior Architecture’, before which he gained experience at KMP Architektur in Wettingen during an apprenticeship as a structural draughtsman. In 2019 he completed his master’s degree in architecture at the FHNW in Basel before joining the BHSF team.

Patrick Wittneben
Patrick Wittneben studied architecture after having finished his apprenticeship as a structural draughtsman. He received his Bachelor degree from the FHNW in Muttenz in 2012 and his Matser degree from the ZHAW in Winterthur in 2015. From 2016 – 2017 he completed an advanced training course in site management and, until 2019, gained work experience in several architectural offices and as an self-employed architect. Since 2020 he works for BHSF as a project manager.
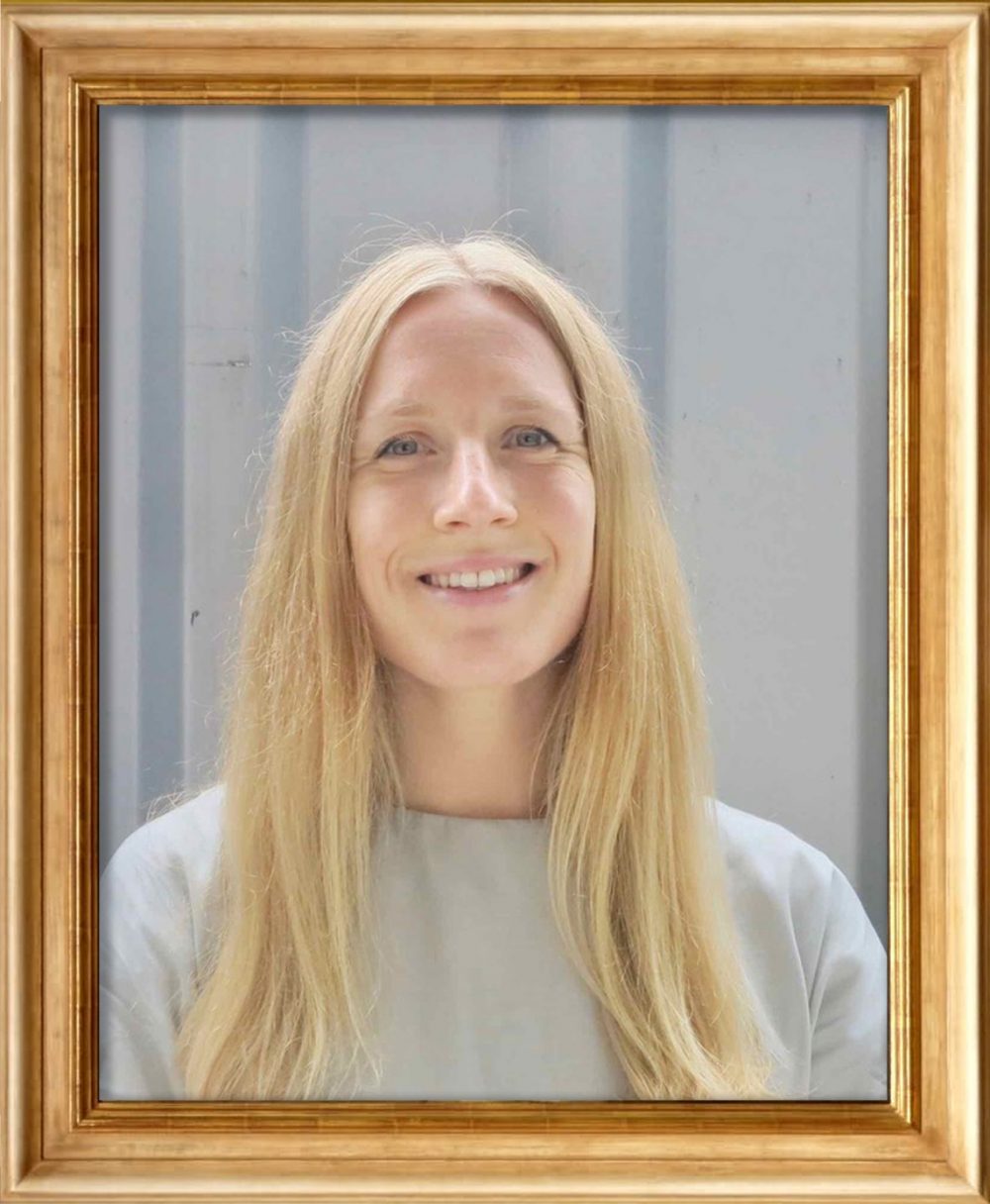
Lisa Franke
Lisa Franke studied architecture at the Faculdade de Arquitectura da Universidade do Porto FAUP and at the Pontificia Universidad Católica de Valparaíso. During her studies she worked as an intern for Baixo Impacto Arquitetura in Florianópolis/ Brazil. After her graduation in 2017 she worked as an architect in Porto and completed a post graduate program in Architectural Heritage at the Universidade do Porto. Between 2019 and 2020 Lisa worked for Robbrecht en Daem architecten in Gent and for Office Haratori in Zurich. Since May 2020 she is part of the BHSF team.
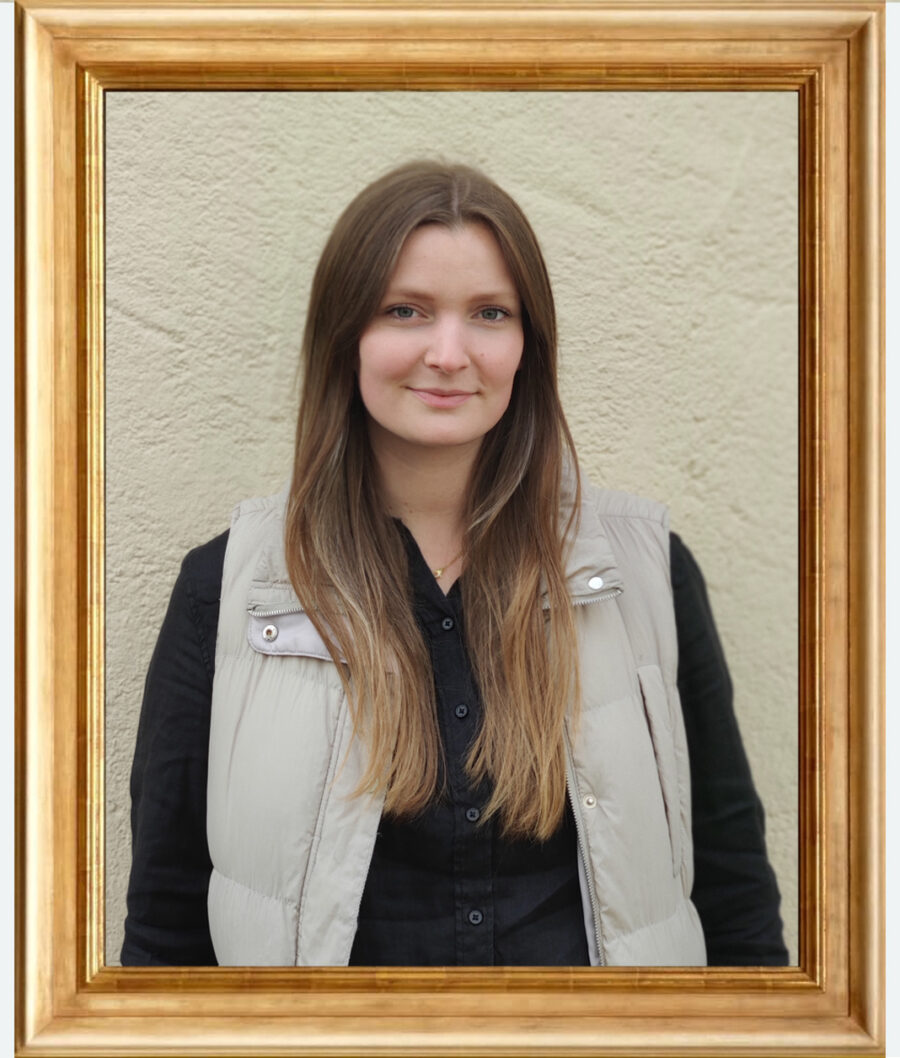
Anna List
Anna studied architecture at the Technical University of Munich and at the ENSA in Strasbourg. She completed her master’s degree in 2020 with a focus in urban design. During her studies, she gained a diverse work experience. Amongst others, she worked for the „Detail” magazine, in a small architectural office and for the architecture museum (Architekturmuseum) in Munich. In addition to assisting with several exhibitions, she also worked in art education. Anna joined the BHSF team in summer 2020 and works mainly at our office in Munich.

Mathias Schaub
Mathias Schaub received his bachelor degree in architecture at the ZHAW in Winterthur and his master degree at the FHNW in Basel. During his studies he spent each a semester at the CEPT University in Ahmedabad and the Universidad Nacional de Ingeniería in Lima. Since 2017 he gained experience as project leader as well as construction supervisor before he joined the BHSF-Team in the summer of 2021.

Elisabetta Le
Elisabetta Le studied architecture at the IUAV in Venice, Italy where she received her Master Degree. During her studies she spent one year at the ENSAB in France where she worked on furniture projects in wood and concrete. After some work experience at Riedl Architekten in Glarus she joind BHSF in Zurich in spring 2022.

Rafael Schäfer
Rafael Schäfer graduated in 2021 in architecture from ETH Zurich. Before and during his studies, he completed internships at Hodel Architekten in Wetzikon, agps architecture ltd. in Zurich and at the NGO Techo in Santiago, Chile. In addition, he worked for several years as a teaching assistant for Professor Philippe Block and Marc Angélil at the ETH Zurich. After completing his studies, he worked as an independent architect and then joined the BHSF team in spring 2022.

Valentin Breitsamer
Valentin Breitsamer started studying architecture in 2018 at the TU Munich and, in 2021, he studied a year abroad at the Universidad de Sevilla . During his studies, he was employed at Element A in Munich, where he was able to gain experience in different phases of various projects. After completing his bachelor, he is now part of the BHSF team since fall 2022 and works mainly at our office in Munich.

Jan Brunnschweiler
Jan Brunnschweiler went to Landshut Hans-Leinberger-Gymnasium and concluded his high school studies in May 2023. Jan has joined the BHSF-Team in September 2023 as an intern.
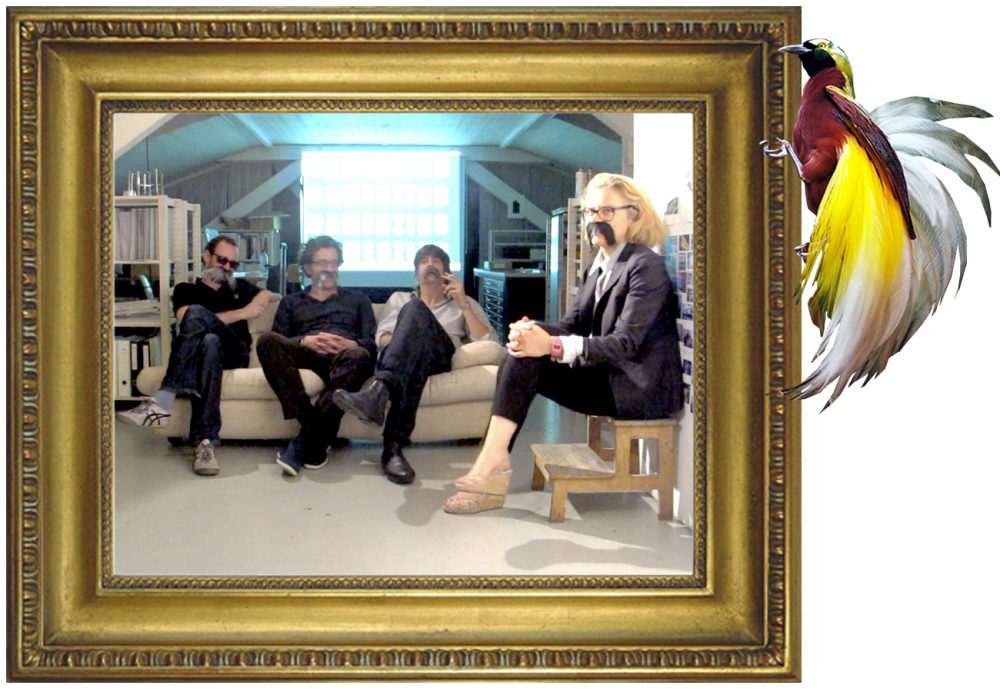
Camenzind
The counterpart to the practical work of BHSF is the publication and research platform Camenzind. While BHSF concentrates its efforts on Architecture and Urbanism, Camenzind works beyond the traditional boundaries of the discipline. This is based on the conviction that the architect’s task is not limited to producing the built environment, it is also necessary for architects to reflect on and research that environment and to work towards innovative ways of changing the way that society imagines and produces the built environment around it. Consequently, Camenzind and BHSF in one sense investigate the idea of Ernst Bloch’s “Concrete Utopia”, of bringing utopian goals forward pragmatically step by step.
From 2005 to 2018, 19 issues of the Camenzind magazine appeared in print. The magazine was buried with the 19th issue. At the moment, the Camenzind platform is dormant, as we are concentrating on other projects.
Camenzind has been presented at lectures in Aachen, Berne, Vienna, Weimar, Zagreb, São Paulo and Zurich and taken part in exhibitions in London, New York, Milan, Berlin and Tokyo.
Emergence
Benedikt Boucsein, Axel Humpert and Tim Seidel met while studying architecture at the ETH in Zurich. Their first collaboration was Camenzind Magazine #1 which came out at the end of 2004. After working for other practices they founded BHSF in 2007. The first projects they realized as BHSF were a dental practice in Duisburg and a multi-family house in Zurich. These projects, as well as the prize for the parking garage Coulinstraße in Wiesbaden were key to establishing the practical foundations of the office. Camenzind, which has developed into a platform for research and publishing, has grown alongside BHSF during the past five years.

Newsletter BHSF office talks
Since its founding, BHSF has organised and hosted an ongoing lecture series that takes place in the office every three weeks. For these talks the office space morphs into an intimate auditorium with seating laid out and a projector installed, the guest speaker gives a presentation on their chosen topic and this is followed by questions from the audience. For these talks BHSF has played host to a diverse range of speakers, from architects and artists to art historians and cultural theorists to engineers and real estate experts. Each lecture series includes several nights of film screenings and concerts.
Listed chronologically the series so far have been: Sneg Idjot (11/2007 – 5/2008) Die Hardstrasse (8/2008 – 1/2009) Hope (5/2009 – 1/2010) Back to the Future (5/2010 – 1/2011) True Lies (6/2011 – 3/2012) Ghostbusters (6/2012 – 1/2013), Expendable(s) (10/2013 – 7/2014), The Transporter (4/2015 – 4/2016), Total Recall (6/2016 – 4/2017) and Eraser (3/2018 – 12/2018).

Past Members of Staff
Hans-Lukas Fehr (Partner until 2010), Nicolas Bacci, Chantal Bekkering, Meryem Beypinar, Yunus Bogazliyanlioglu, Elettra Carnelli, Alexander Cox, Aleksandra Curcin, Annabell Daverhuth, Christian Deis, Rositsa Doneva, Beatrice Dornseifer, Daniela Heyland, Patrik Hilber, Lisa Höing, Engiin Irmak, Adrian Knöpfel, Paulo Lopes, Susanne Mangold, Teresa Maree, Ioannis Michailidis, Ivana Milojevic, Stephanie Moraña, Marc Paessens, Katrin Redweik, Lauryna Remeikyte, Lex Schaul, Jasmin Schiele, Raphael Staehelin, Anna Stallmann, Li Tavor, Derek Thai, Udo Thönnissen, Maro Tsagka, Yannick Vorberg, Louis Wangler, Johanna Willert.
