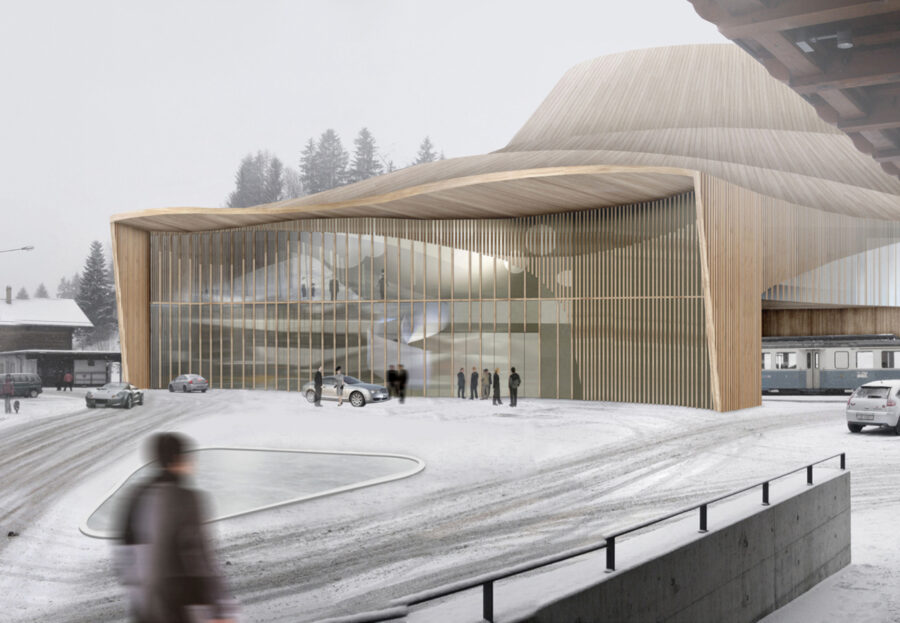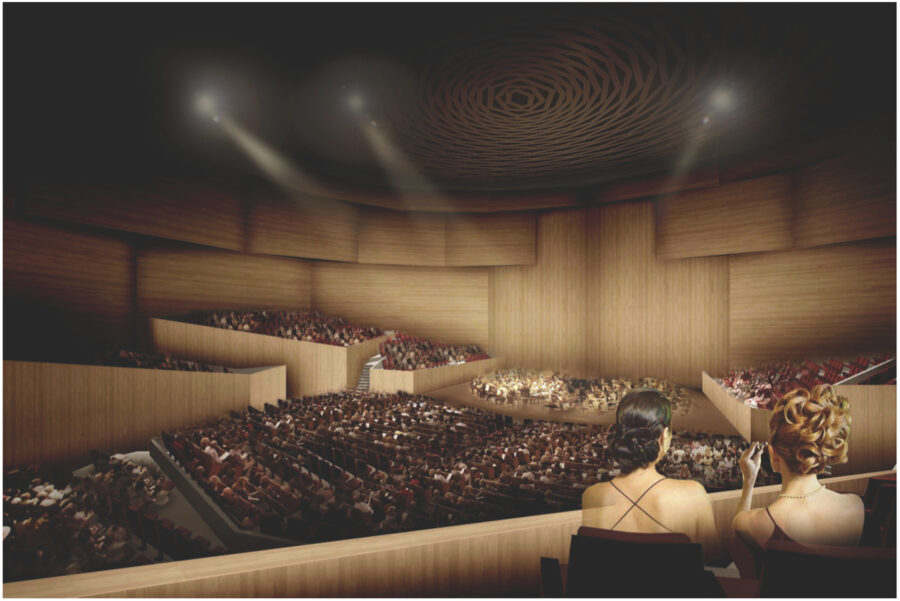The new cultural centre, situated beside the Palace Hotel, is set to be the new architectural landmark of Gstaad. The world-renown Menuhin Festival will form the spatial and conceptual core of the buildings. Rooms for exhibitions as well as cultural and social activities are organized around this core and connect it to the outside. Through the low entrance, the building reacts to the structure of the village, rising towards the hill. By being positioned at the back of the plot, the main volume looks smaller viewed from the village itself, this feature is strengthened by the curved form. The spatial composition of the Bahnhofsplatz is made more distinct and forms a central address for the concert centre. The large, curved roof is only fully visible from the surrounding hills and from the Palace Hotel. This iconographic roof identifies the concert hall at the building’s core and gives this cultural centre its unique identity.
In the concert hall, which forms the visual and functional core of the building, music and ballet, hearing and seeing, acoustics and architecture will merge into a unique experience for musicians, dancers and audiences in this concert hall. Through the construction of the roof, the rotation of the room is centred and closed. Its form is reminiscent of both a church and tent, two structures which have coined the festival’s identity for decades. The seating area is analogous to vineyard steps, leading the audience very close to the stage. Creating an atmosphere of spatial intimacy.




