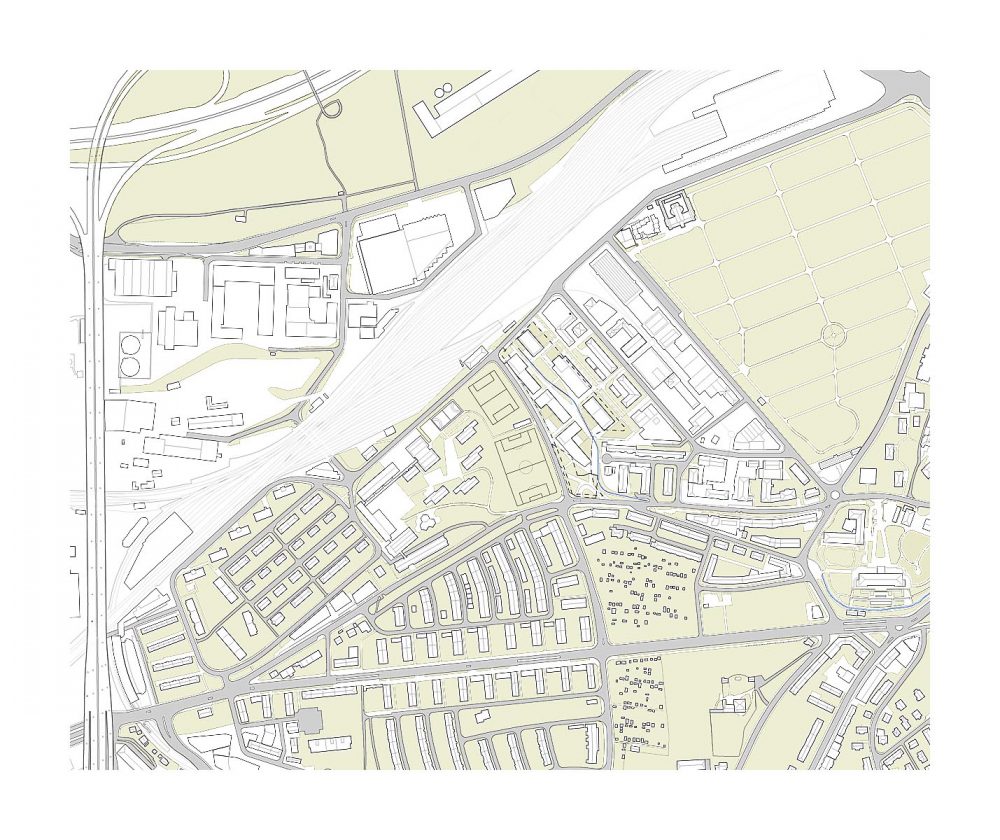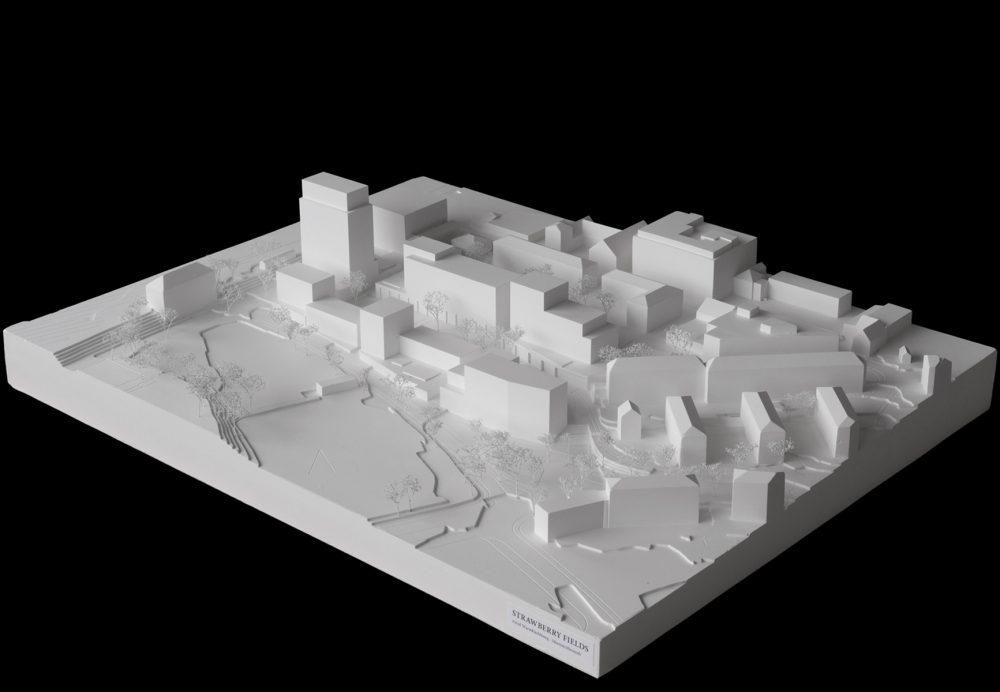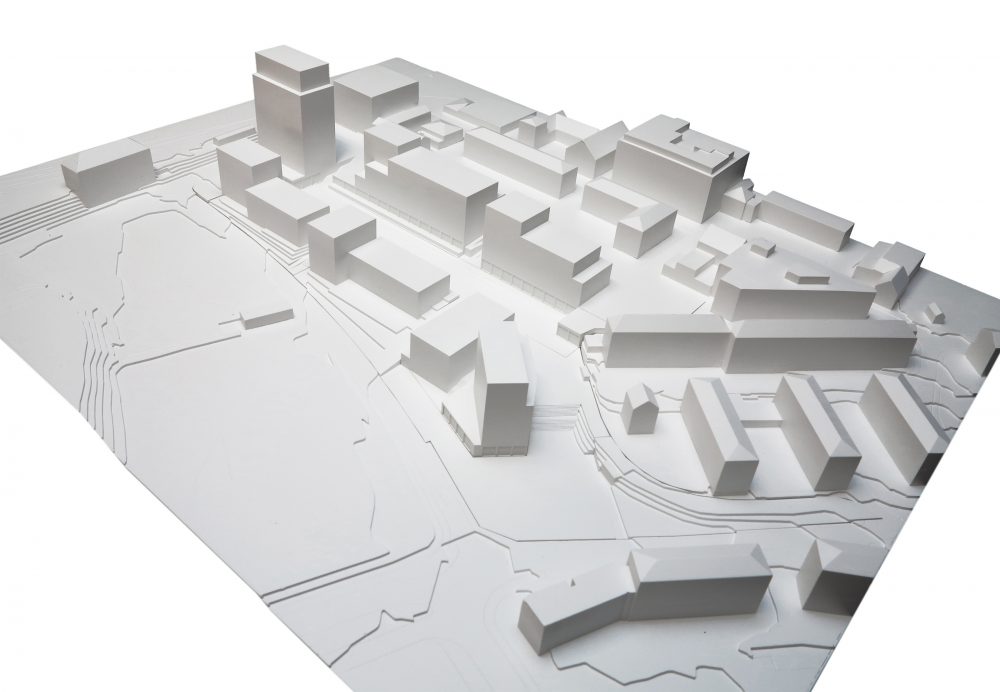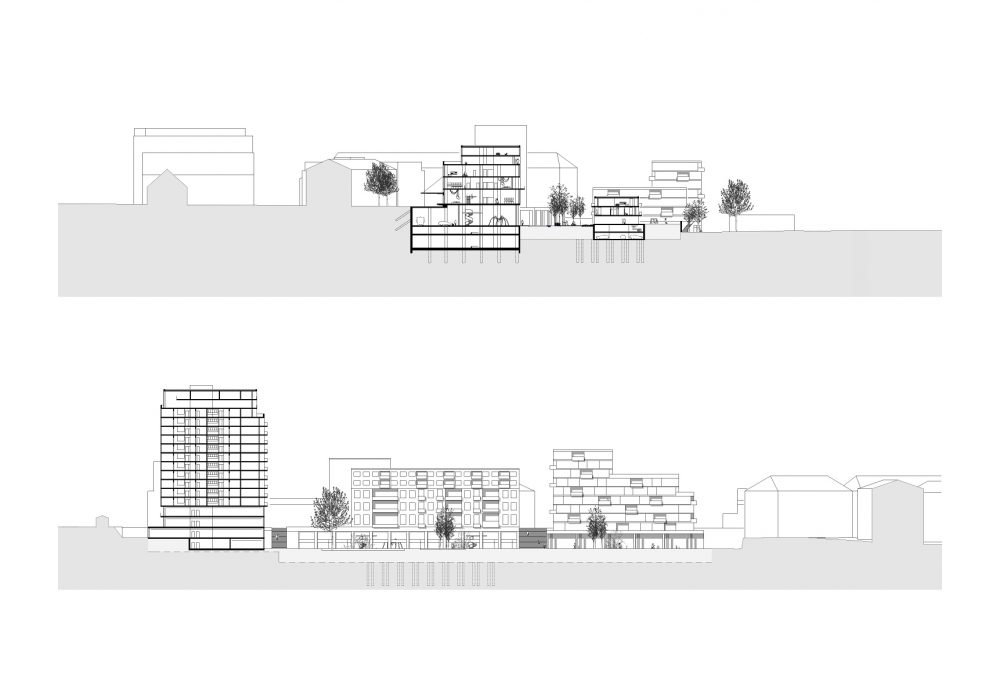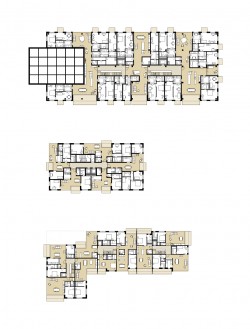In the future about 600 people will live, and about 250 people will work, on the site of the recently closed waste incineration plant, Warmbächli. The site is located in the vicinity of the Insel hospital, about 2km away from the historical centre of Berne. For our project, the scale of the plant and the neighbouring industrial quarter serve as the departure point for creating a mixed environment from these buildings. The urban design will work with the distinctive topography, the scale of the existing industrial buildings as well as functioning as a link between the Hollingen quarter, the athletic grounds, the industrial quarter and the track field.
To give this new neighbourhood a unique identity as many of the existing structures as possible are being saved from demolition. This has the intended effect of reducing grey energy and meeting the wish for sustainability in the simplest way. The Tobler building Güterstrasse will be preserved and transformed into a laboratory for innovative housing forms, studios, workshops and small businesses. The former garage of the waste incineration plant will be reused as a parking garage. Where the demolition of existing structures cannot be avoided, the foundations will be left in the ground. Rubble from the demolished buildings will be re-used to form the landscape. The Stadtbach, a small creek that currently runs through a tunnel under the site, will be integrated into the neighbourhood and its green spaces.
All groundfloor spaces are programmed to have non-residential or communal uses, which make possible a gentle transition and a lively contrast between public and private. We regard the further development of the Warmbächli site as an integrative process, in which the different actors are included. Resource cycles are kept on the area as much as possible.
After winning the ideas competition in 2012, BHSF and Christian Salewski (now Salewski & Kretz) were commissioned with working out a development plan for the site.
1st place urban concept, 2nd place typological concept
