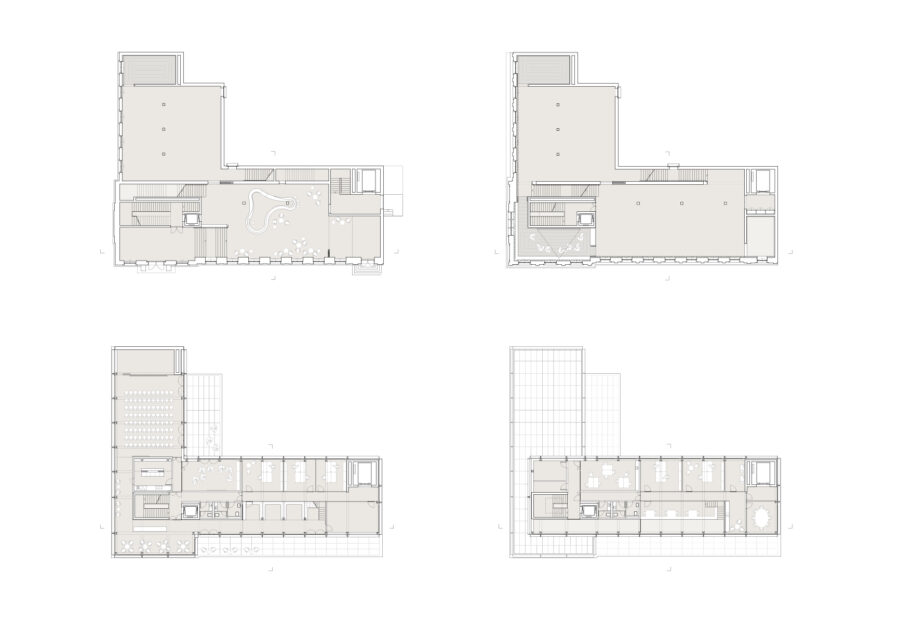The extension of the museum clarifies the postition of the building within its urban environment. The angulated disposition of the museum is maintained, while the extension towards the courtyard generates a depth. The addition of two floors creates a new presence within the city of Kassel and allows the museum react to on the transitional position. The cautious character of the intervention stresses the intention of this project to complement and not dominate.
Organisation and design of the interior is aimed at a contemporary interpretation of the existing structure. The new structural centre forms the core at the joint of the building. In the museum area two generous counter rotated staircases lead the visitor through all four parts of the collection finally ending at the starting point.




