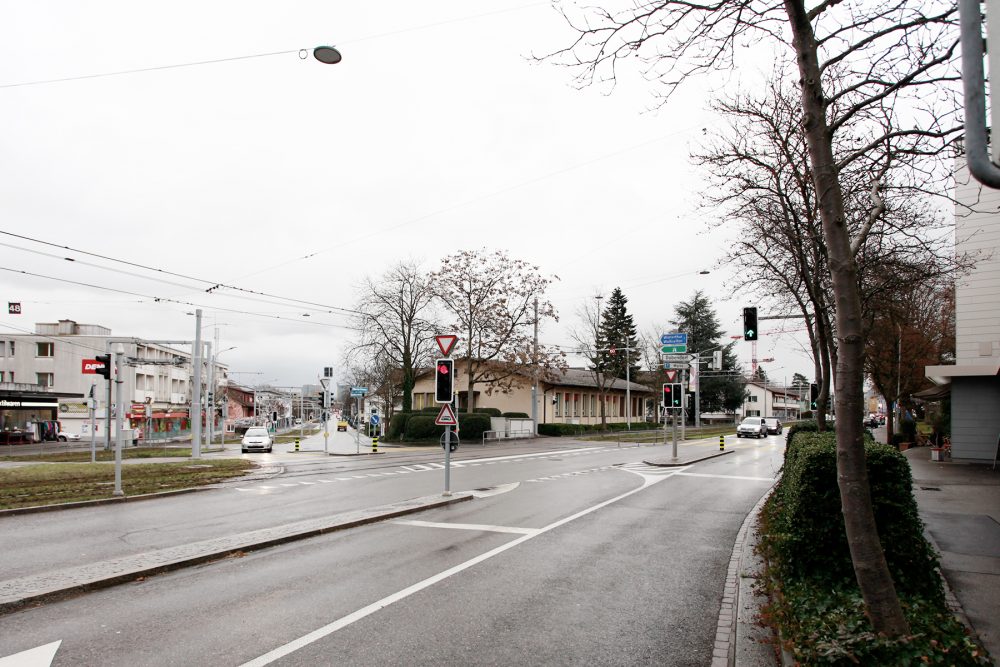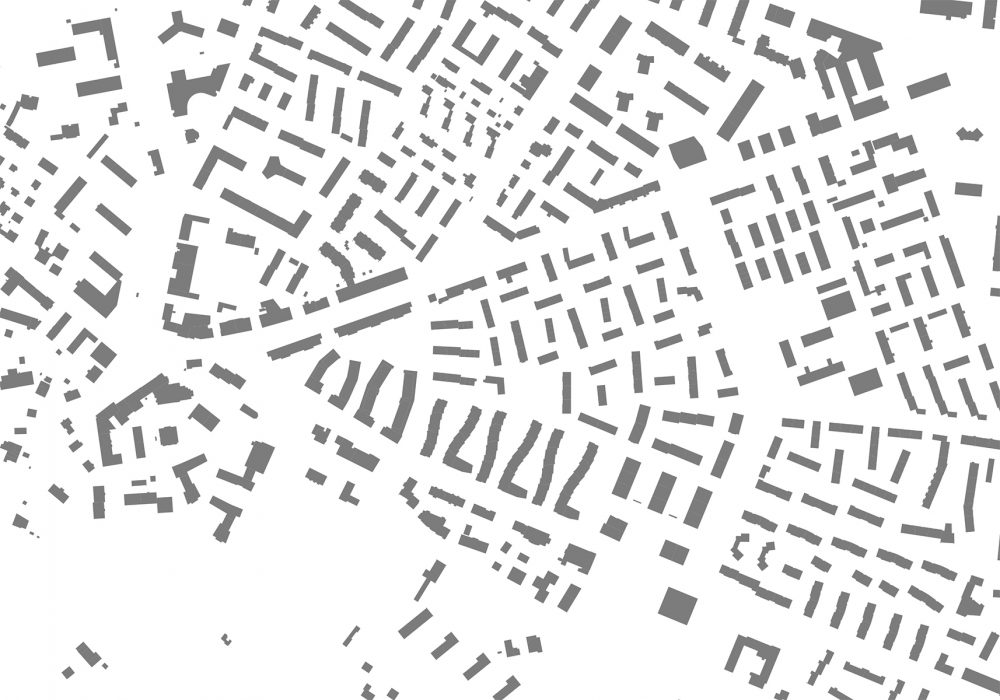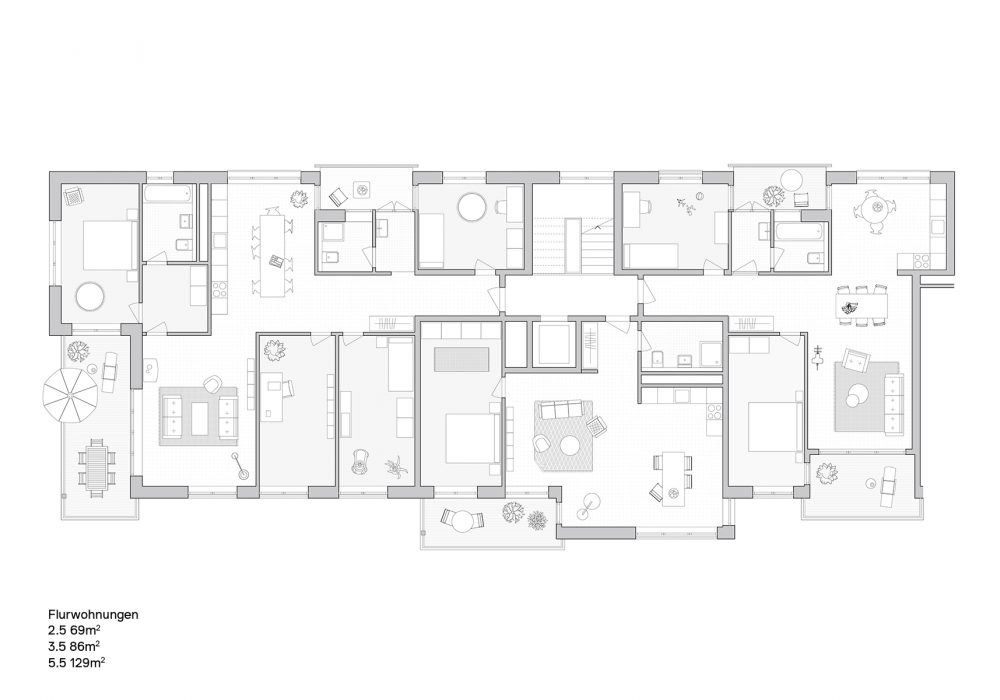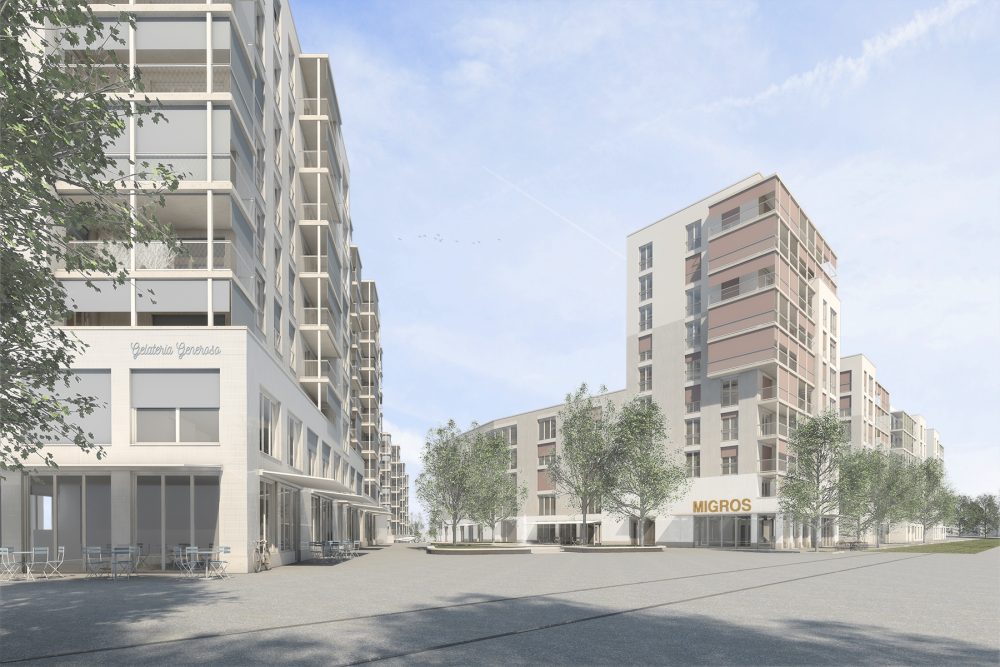The plot occupies a special position in the context of Schwamendingen. On the one hand, it represents the conclusion of one of the largest garden city structures in Zurich, which is currently in the process of renewal. On the other hand, the intersection of Winterthurer-Dübendorf- and Saatlenstrasse and the Schwamendingerplatz is marked by street-oriented townhouses, which continue along the Winterthurerstrasse in particular.
Currently, the Schwamendinger triangle towers like a green wedge into this complex urban situation. The proposed project shows how the completion of the renewing garden city can be linked to a continuation of urbanization along the major roads. It proposes a series of simple urban and outdoor measures that can be used to enter into a dialogue between garden city and urban street: the city structures are brought together in two triangular squares, the streets are strengthened in urban areas and the green interior of the garden city is completed. Architecturally, the restrained and factual character of the existing buildings is always incorporated.
The proposed differentiation into three principles of accession corresponds to the different characteristics of the buildings and also allows a wide range of dwelling types and, consequently, different models of coexistence with different degrees of community.
Four different apartment types are offered: hall apartment, „diagonally-across“ apartment, arbor apartment, and communal retirement apartment. All four apartment types have in common that – with a few exceptions – the „living through concept“ is ensured.



















