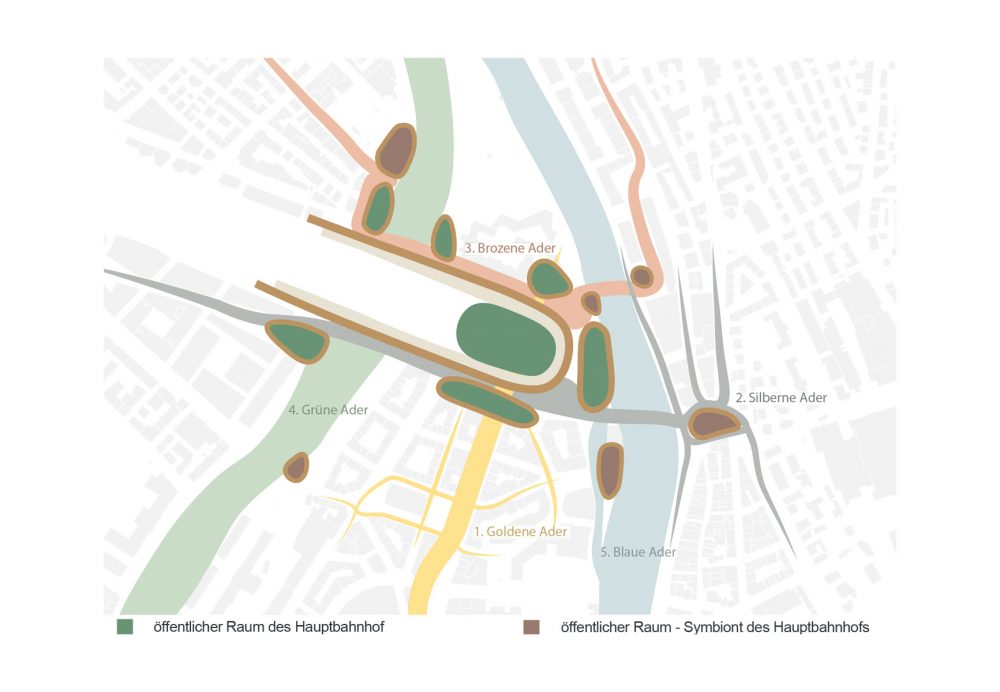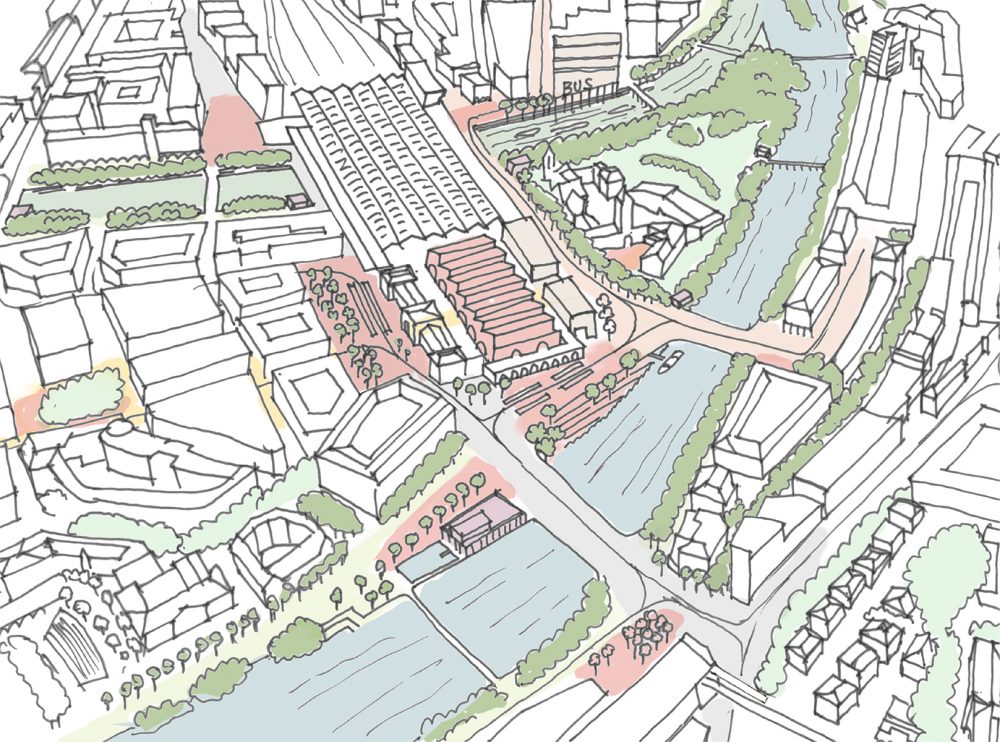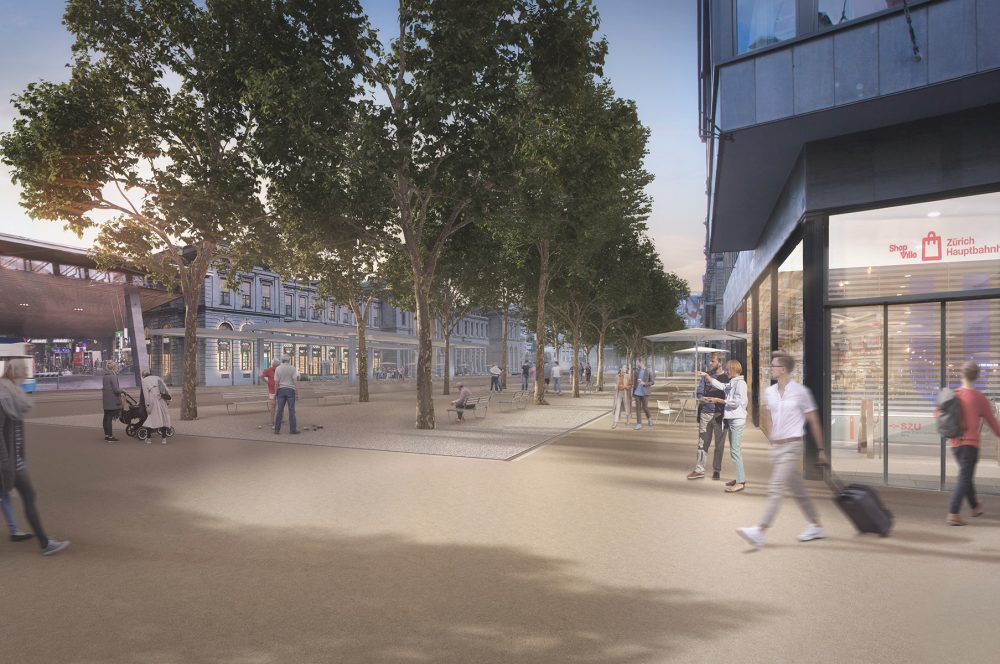Together with Metron Verkehrsplanung (lead), Gehl architects, BRYUM Landschaftsarchitekten, Zeugin Gölker Immobilienstrategien and ZHAW Institut Urban Landscape we participated in the test planning HB / Central Zurich 2050.
The HB / Central space is the central hub of Zurich and Switzerland, but also a space of public, assembly and identification. In addition to improving the hub, we therefore focus on unlocking the potential of this public space. The core of our concept is therefore to create a public, connecting and orienting element. Our guiding idea is the Greek agora, one of the oldest urban planning motifs ever.
In the urban structure of the surrounding area HB / Central we discover potential “veins” (linear connections) and “bulbs” (point-like squares). This network will be successively strengthened in the course of planning. In addition to the traffic and open space changes, selective structural interventions are proposed at neuralgic points, which promote the transformation and reinterpretation of the space. The democratically legitimized planning process is to be locally anchored in and around the Globus temporary building.











