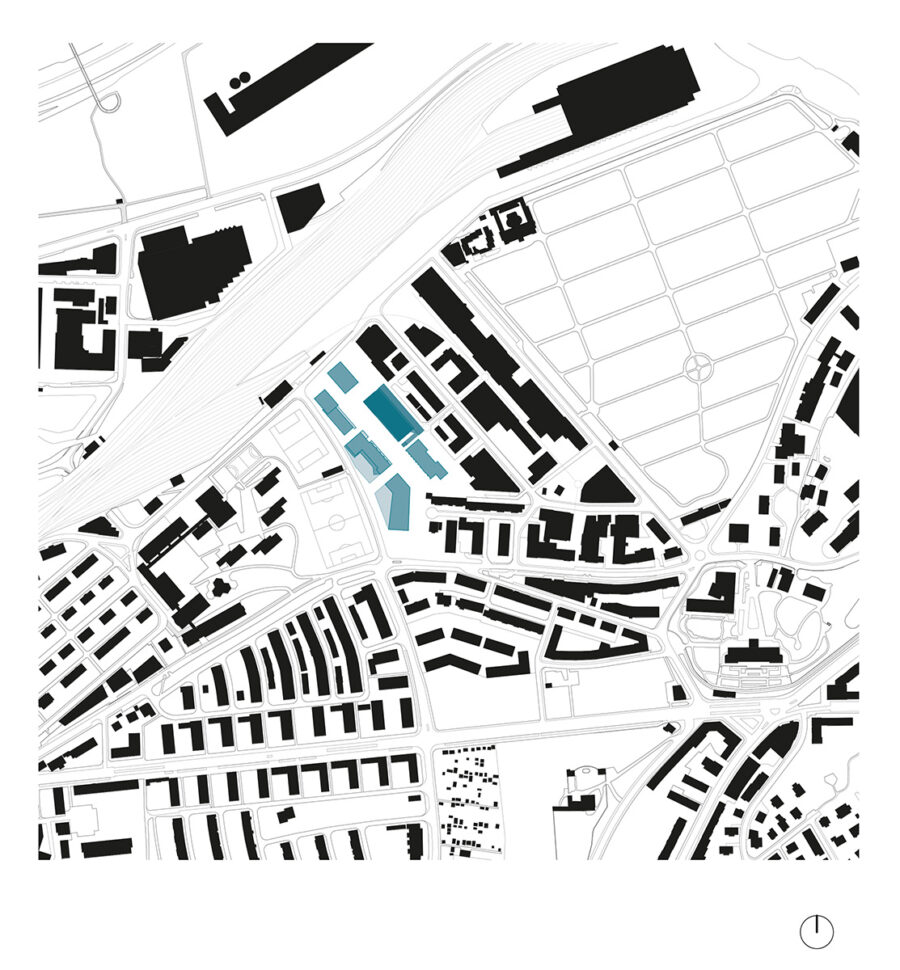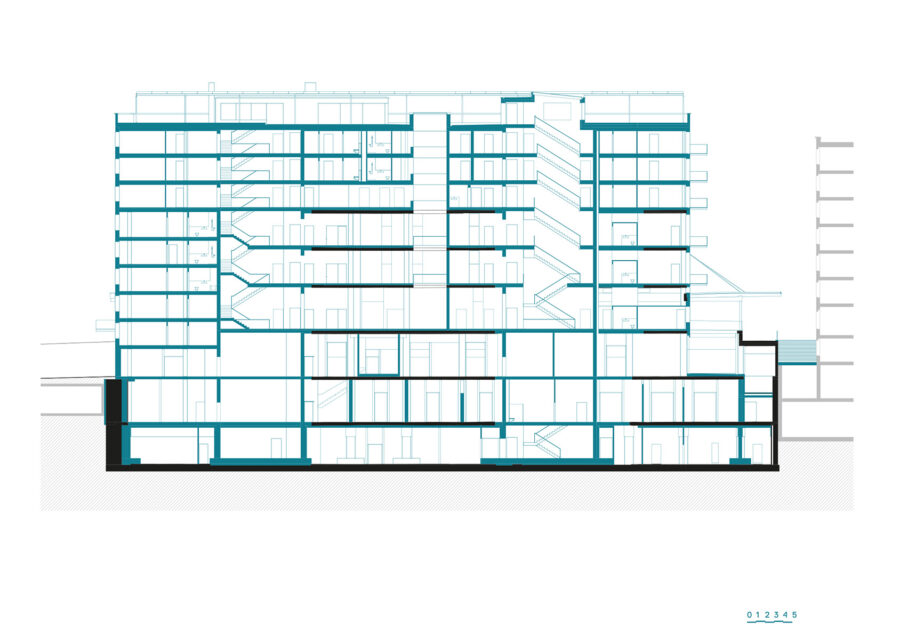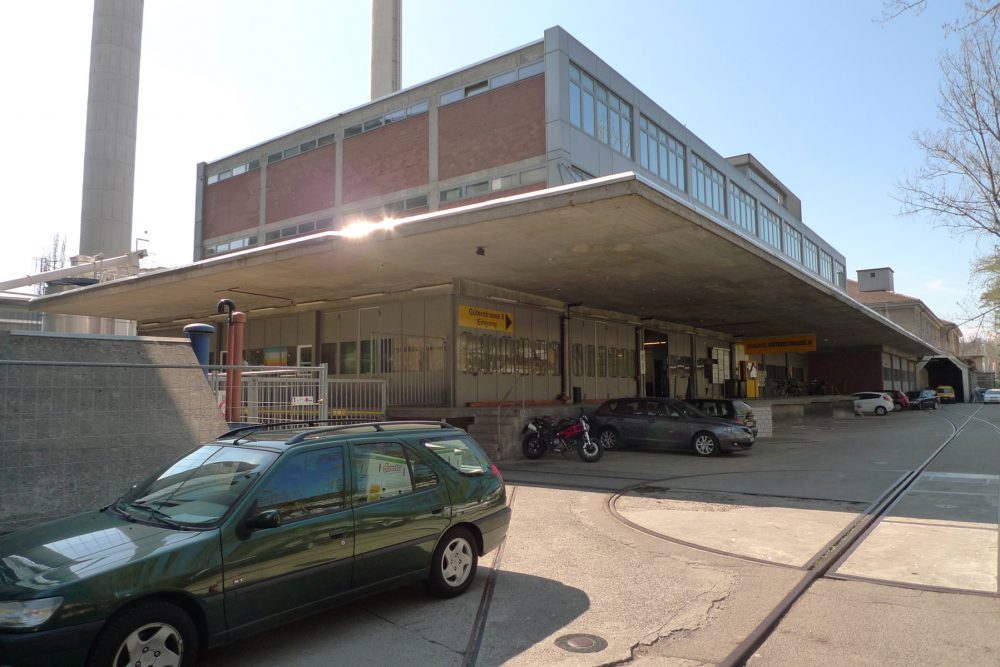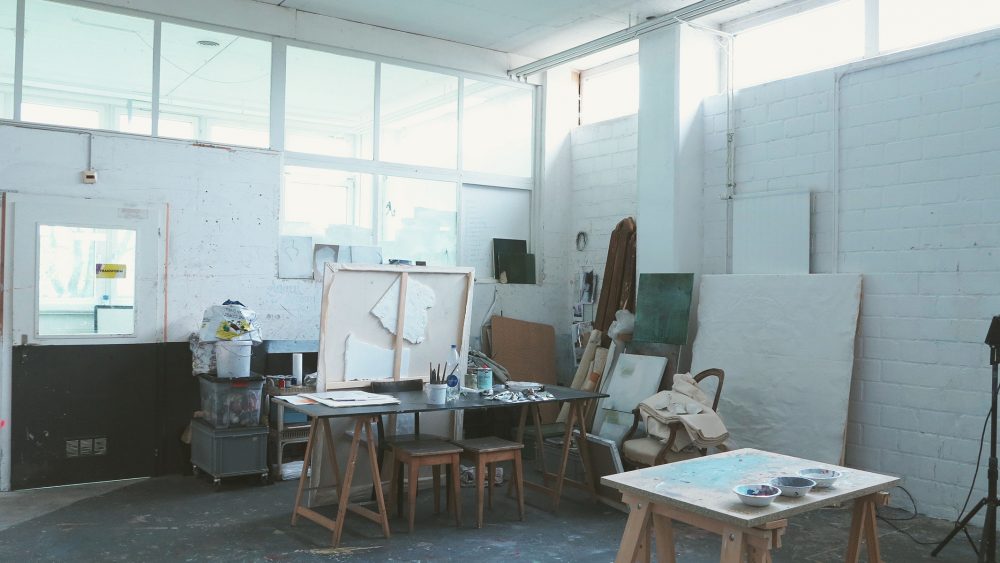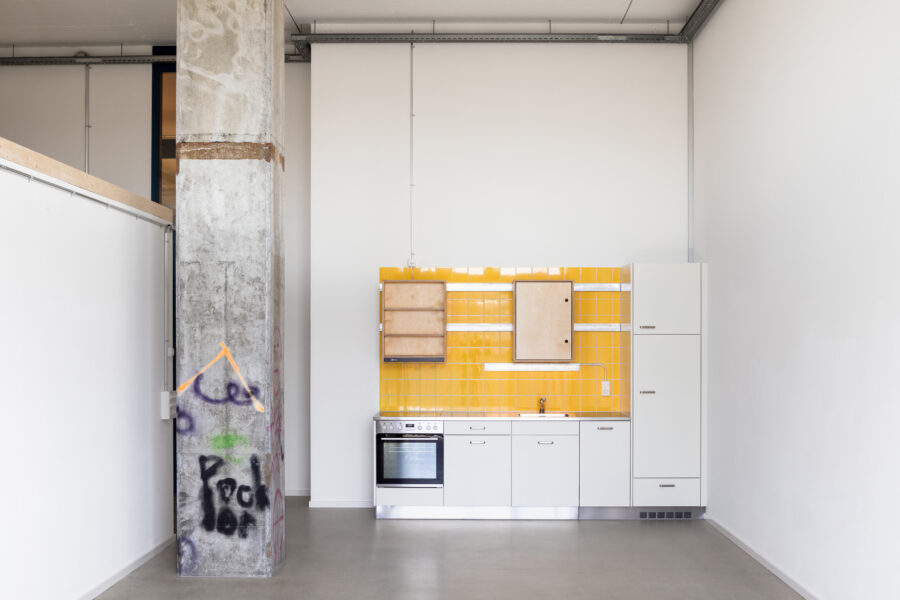The transformation of the former warehouse of the Tobler Chocolate Factory is the geometrical and conceptual centre of the urban development design for the Warmbächliweg area in Berne. The fundamental decision to preserve and convert this building represents an elementary approach to save resources while creating a new identity from the existing within the urban and architectural scale.
While the general existing design of Güterstrasse 8 is mostly insignificant its large dimensions in floor space and ceiling height as well as its massive concrete structure have the potential to newly combine functions, rethink housing typologies and therefore to generate extraordinary and unique spaces.
The underground floors, lit with daylight only from the courtyard, are dedicated to various communal, cultural and commercial functions. The upper floors and the three-storey roof-top extension combine large shared and cluster apartments, small apartments and maisonette types for all different ways of life of the approximately 200 inhabitants. All apartments are connected to one central staircase via generous “rues intérieures” on every floor.
Diverse communal spaces like a central foyer with reception, co-working spaces, “joker” rooms, a roof top kitchen and the large roof top terrace complete the program and make Güterstrasse 8 a vibrant and colorful place in whose atmosphere its industrial past lives on.


