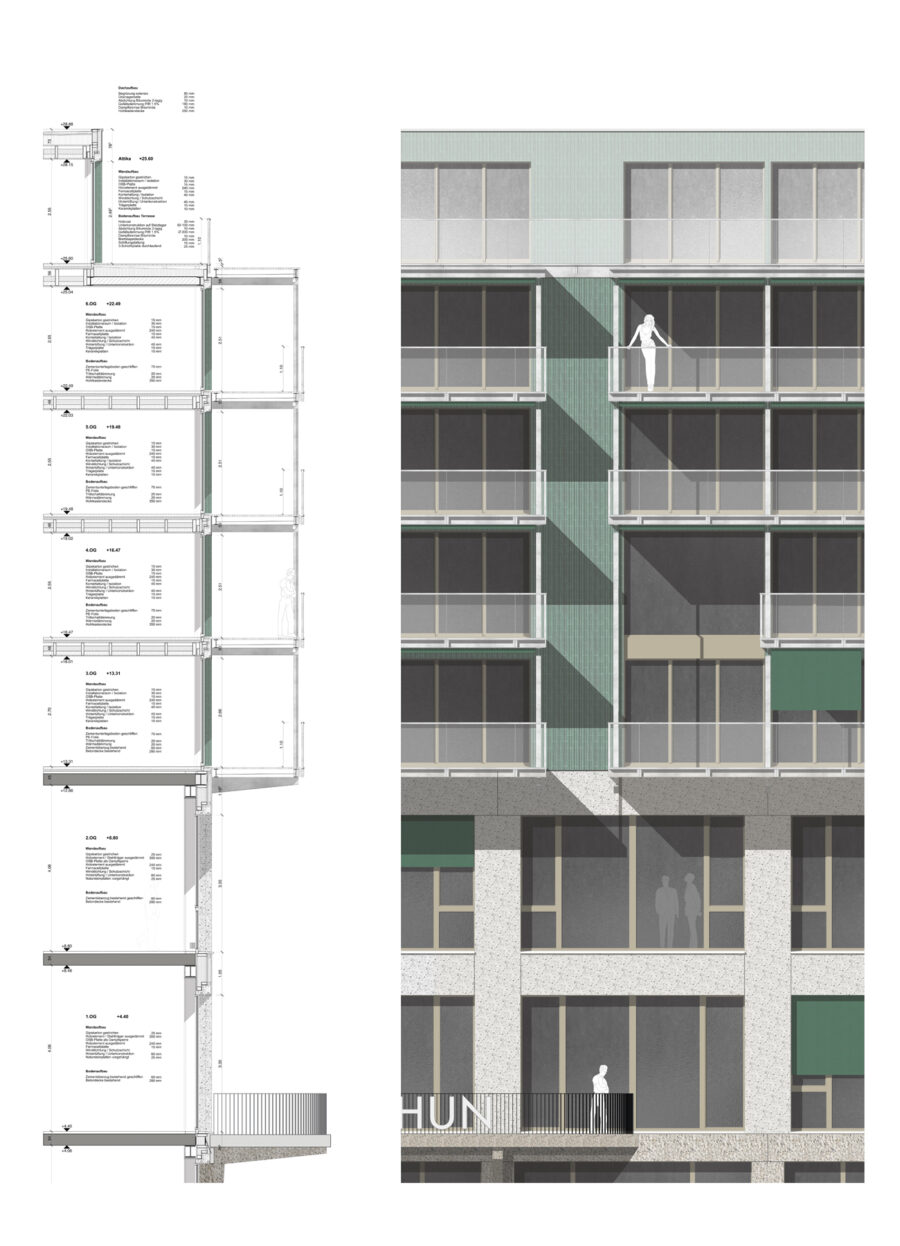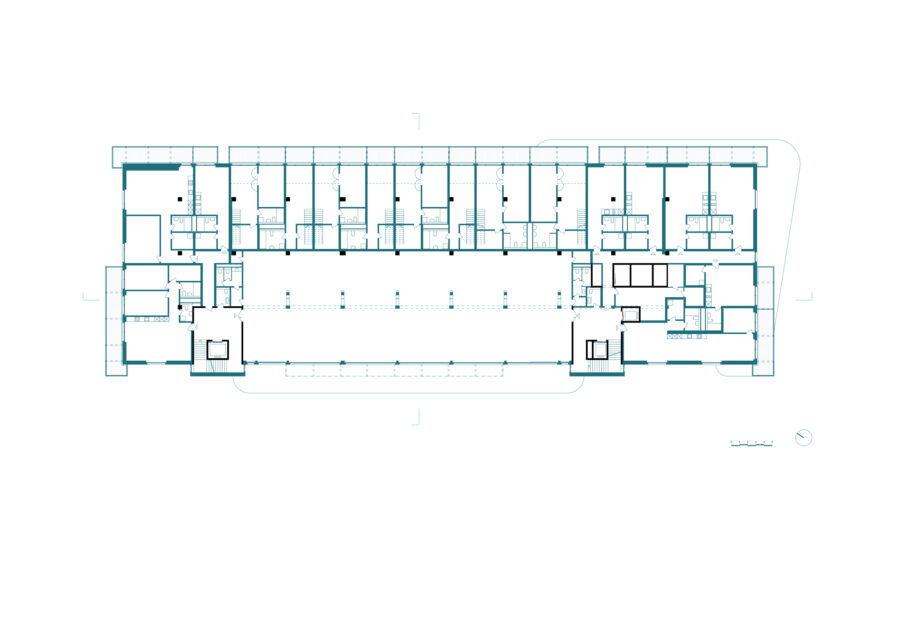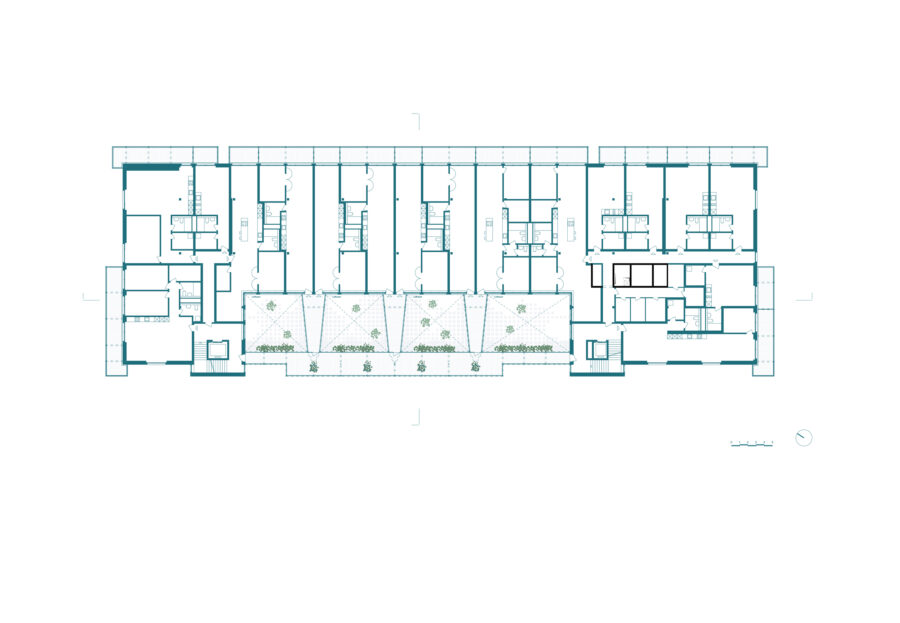The developer intends to convert and enlarge the former Swisscom building at Gewerbestrasse 15 in Thun, which was built around 42 years ago. The transformation will create new, more urban uses as well as innovative and affordable living space. Through the project, the developer intends to make a valuable contribution to the strategy of the city of Thun for the economical use of its land.
The “DS Bellevue” project is exceptional on many levels: the variety of uses, the mix of existing and new structures, and the dimensions, which are unusual for a residential building. First, the existing building will be stripped of its existing façade and the existing parapet and the two stories below it will be demolished and then replaced by three residential stories plus a parapet in a timber construction. The remaining five existing floors (2nd basement to 2nd upper floor) will be retained as far as possible and will continue to be used in the form of commercial, storage and technical space.
The division between the existing building and the new addition is also reflected in the facades, which alternate between ventilated stone facades on the existing floors and ventilated ceramic cladding on the added storeys. Towards the west, the volume jumps back towards the tracks, on the one hand to counteract noise pollution and on the other to expose a terrace that serves as an open space for both the residents of the extension and the tenants of the commercial spaces. Access to the apartments between the existing cores is provided by arcades and bridges set back from the façade, distinguishing the building in the direction of the western part of Thun.










