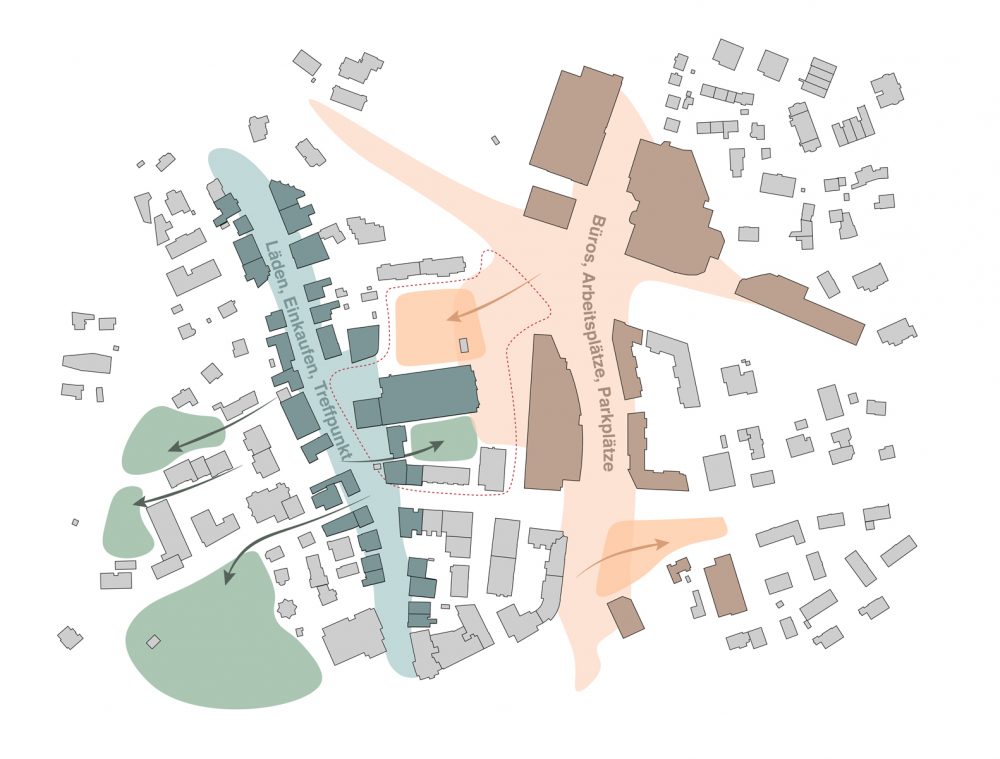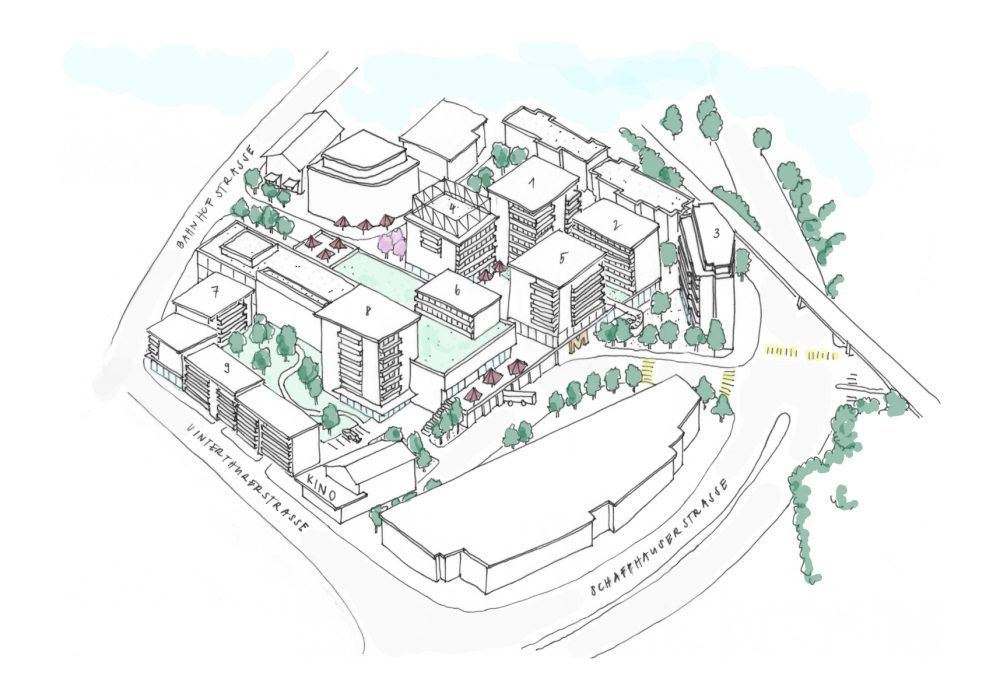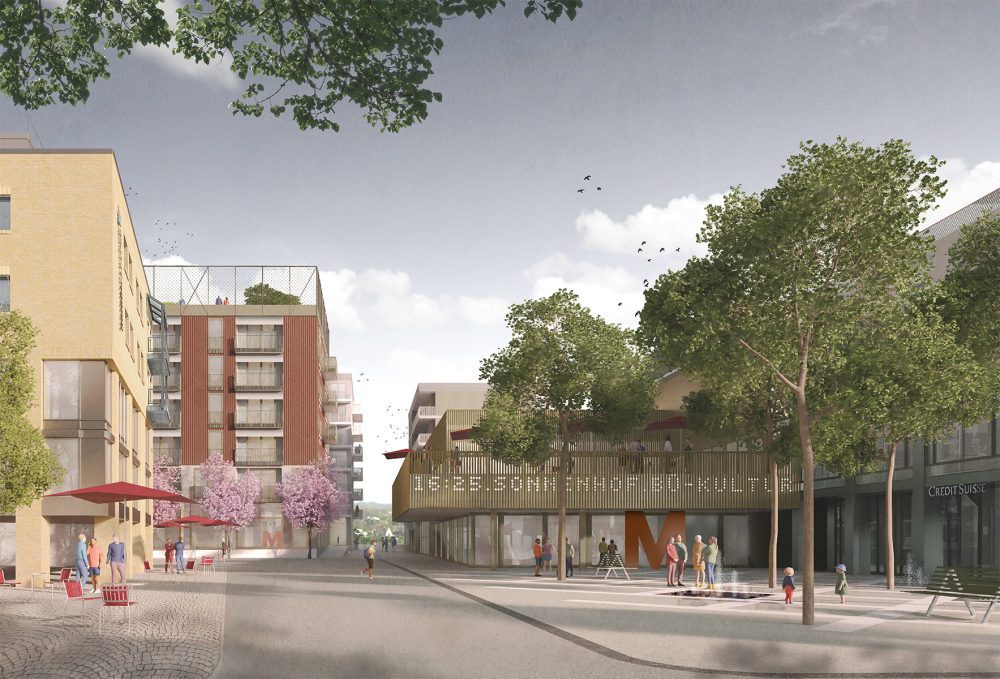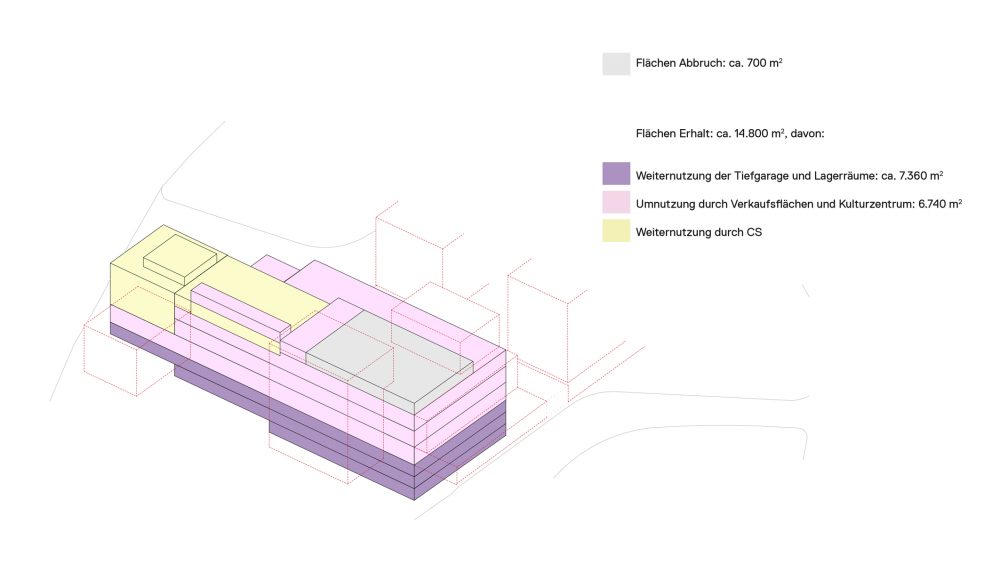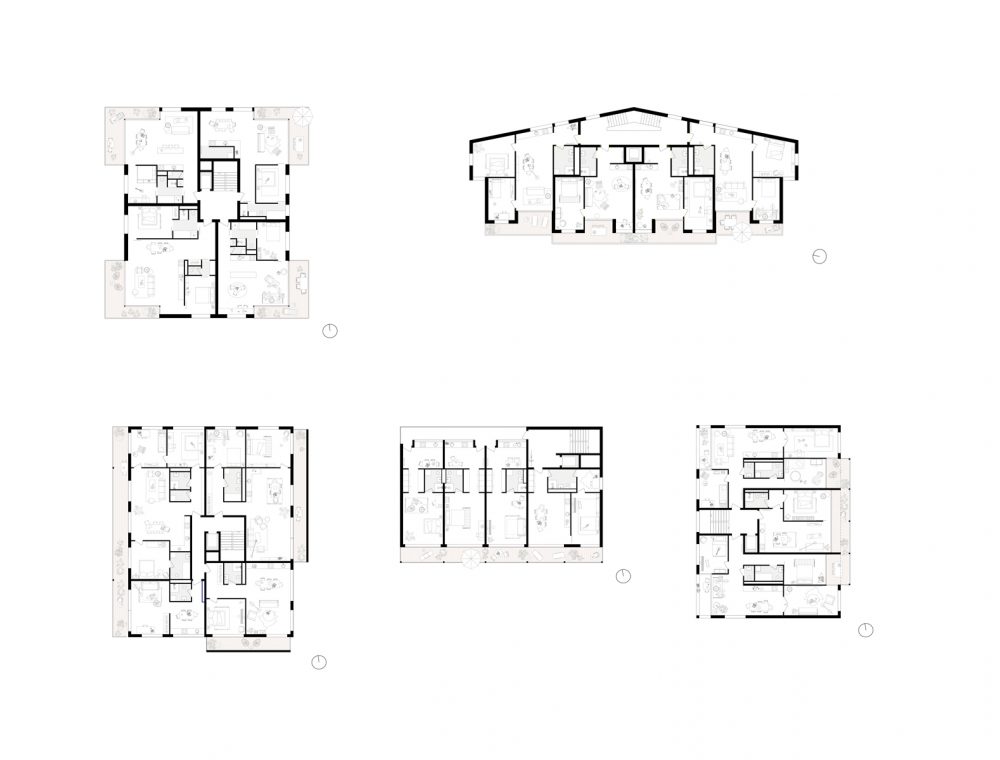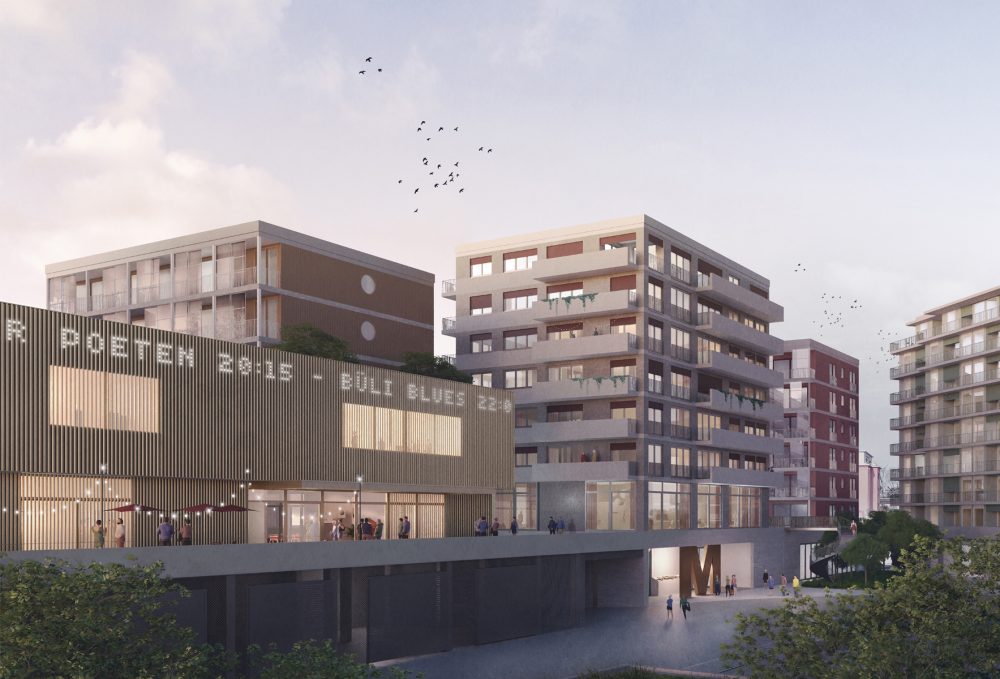We approached the task with the idea to preserve the existing and well-preserved shopping center from the 1960s, in contrast to what the client was aiming for. Since it was fairly clear from the outset of the study commission that complete demolition would be preferred (the winning project pursued exactly this approach), we approached the task with all the more freedom. The preservation of the shopping center, which seemed to us to be the only alternative for ecological reasons as well as for reasons of identity, determined the entire urban development concept. Our goal was to show how this existing building could experience a ‘third spring’.
A major challenge of the task was to pick up and continue the small-scale structure or mesh of Bülach’s old town despite the large-scale existing structure. Bülach’s old town is characterized by a diverse, small-scale structure or mesh interwoven with numerous small alleys and squares. Accordingly, we have adapted this proven type for the development of the Sonnenhof. The network interweaves the Sonnenhof site development with the heterogeneous surrounding buildings, especially towards Bahnhofstrasse with its rather small-scale development. The gaps between the houses on Bahnhofstrasse, which allow the view to wander into the second row of houses or into the distance and create a relationship to the landscape setting, are also taken up as a theme. To the east, towards Schaffhauserstrasse, a different grain and scale is taken up. Here, a plinth edge forms the transition to another “world” and makes the difference in level of the terrain tangible. The open space experiences an expansion here, due to the delivery, and is zoned with a space-forming row of trees. Overall, the encroachment here is more noticeable as a coherent development.
The mesh is framed by three buildings that act as a transition or joint: the Sonnenhof 1 building, the ABC cinema and a new building on the northeastern edge of the site. These buildings are each assigned to a square, which provides clear orientation and addressing and creates points of connection with the site. The “mesh” spans between these three squares and offers different situations through which residents and visitors pass. The cultural center and entrances to Migros create more public spaces, while other parts of the site are more privately occupied with apartments or residential first floor uses. The different price categories of the apartments are distributed building by building – but all meet in the center.

