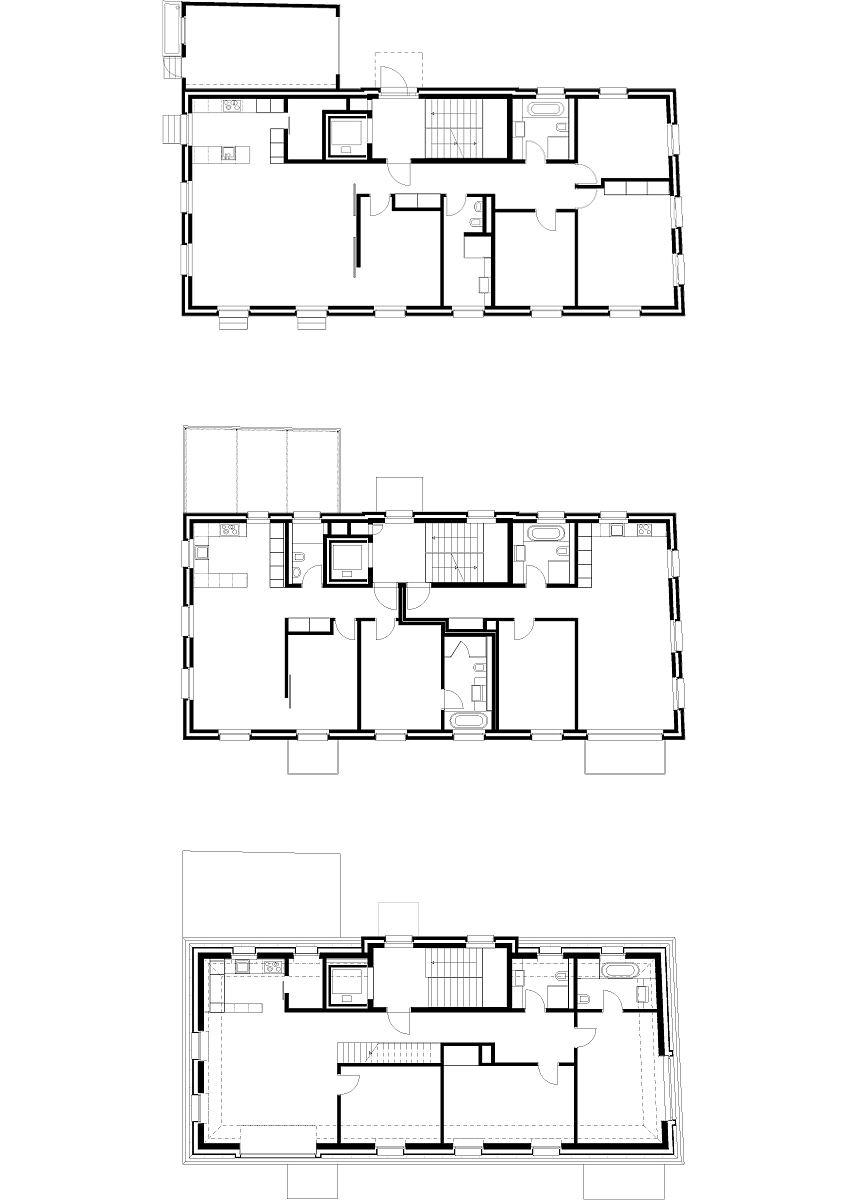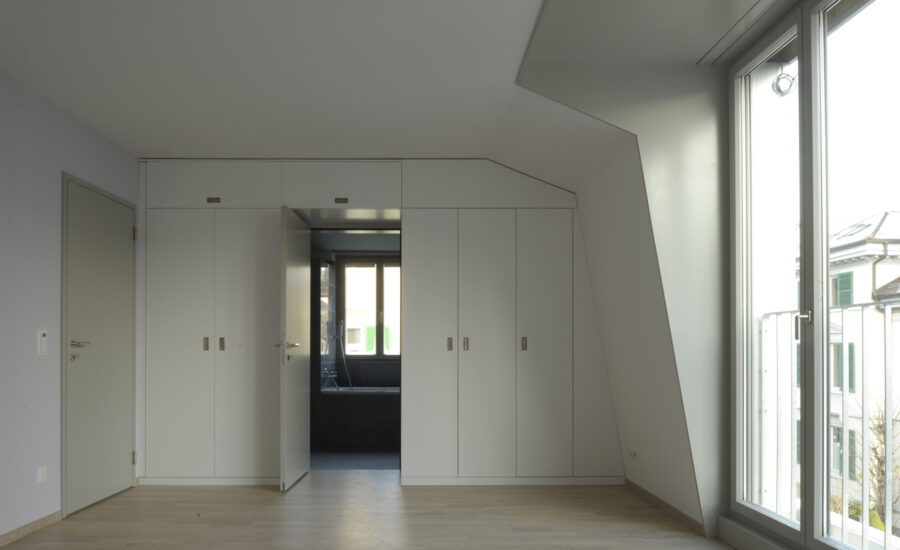Planing and realization of a multi-story dwelling with 4 units in Zurich. Completed at the end of 2010. private commission
Preconditions for the design of this building were the given volume, roof type and the position of the staircase. Floor plans and facades were redesigned from the existing project, considering these parameters and the immediate context.
The building comprises 4 flats, one on the ground floor with direct access to the garden, two in the first story with balconies and a terrace, and one in the top story with direct and exclusive access to the rooftop terrace.


