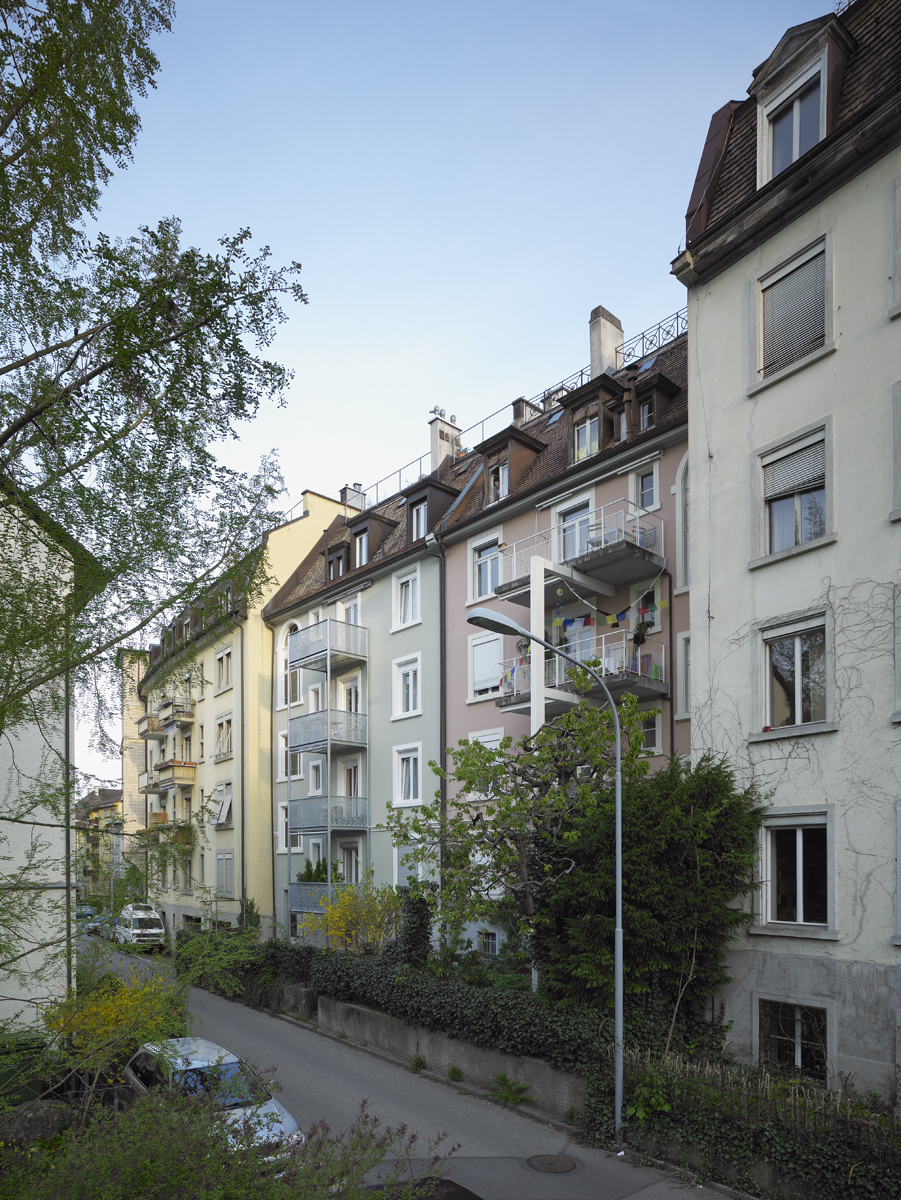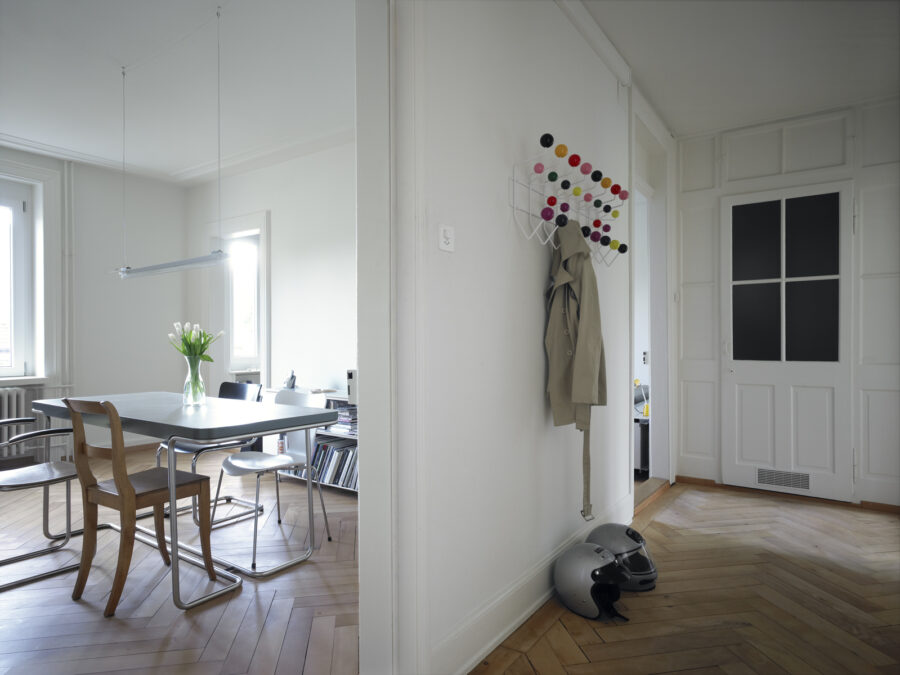The apartment building comprises of five flats as well as a generous roof terrace with a beautiful view of the lake. The refurbishment involved technical installations, the facades and balconies, all bathrooms and kitchens as well as the staircase. The flats are characterised by herringbone parquet floors, panelling, cassetted room doors and stuccoed ceilings; all of which were restored to their original state.




