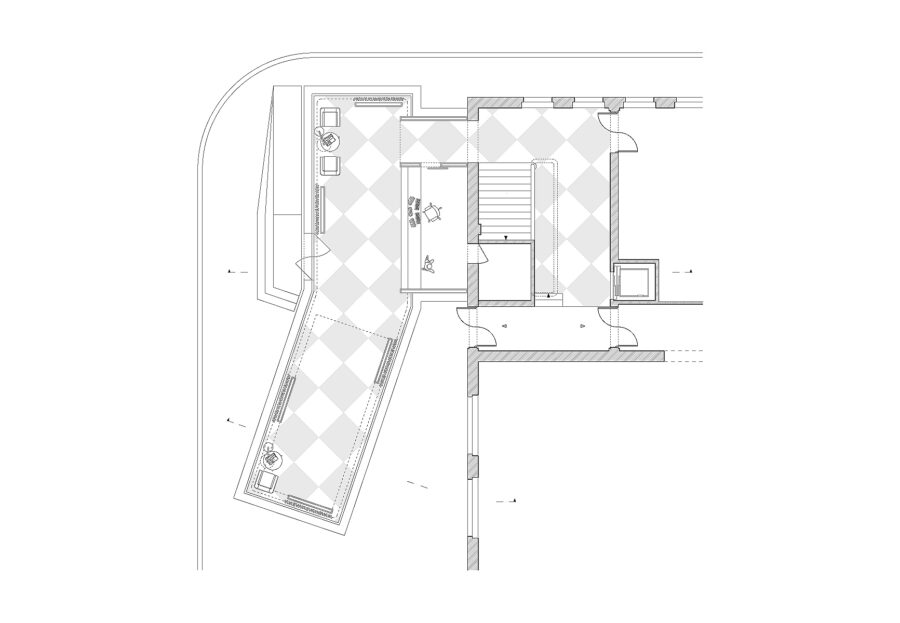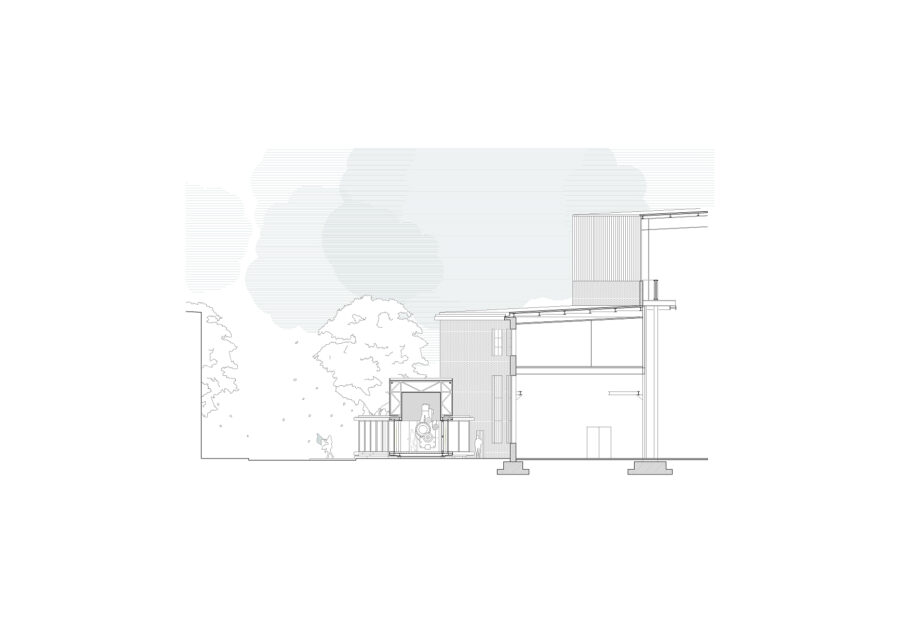MAN has had a factory presence at the Hachmann pier since the beginning of the 20th century. This area is strongly determined by its rectangular street grid and its historic buildings.
With their characteristic solid brick facades, the old factory halls dominate the atmosphere of the area. This form of industial architecture is unthinkable in the context of today’s technical and economic constraints. Designing a reception building for this dramatic industrial environment poses the challenge of developing a building that on the one hand respects the existing buildings and their history, and on the other hand does not bow before them. During the design process, the aesthetics of the old factory as well as the entire industrial area played an important role.
In volumetric terms, the building does not try to compete, but rather combines with the general direction and rhythm of the factory building. Through its slender, long volume, a forecourt is created, emphasizing the function of main entrance. Through a slight offset on the west facade, this function is made visible inside of the reception building as well.




